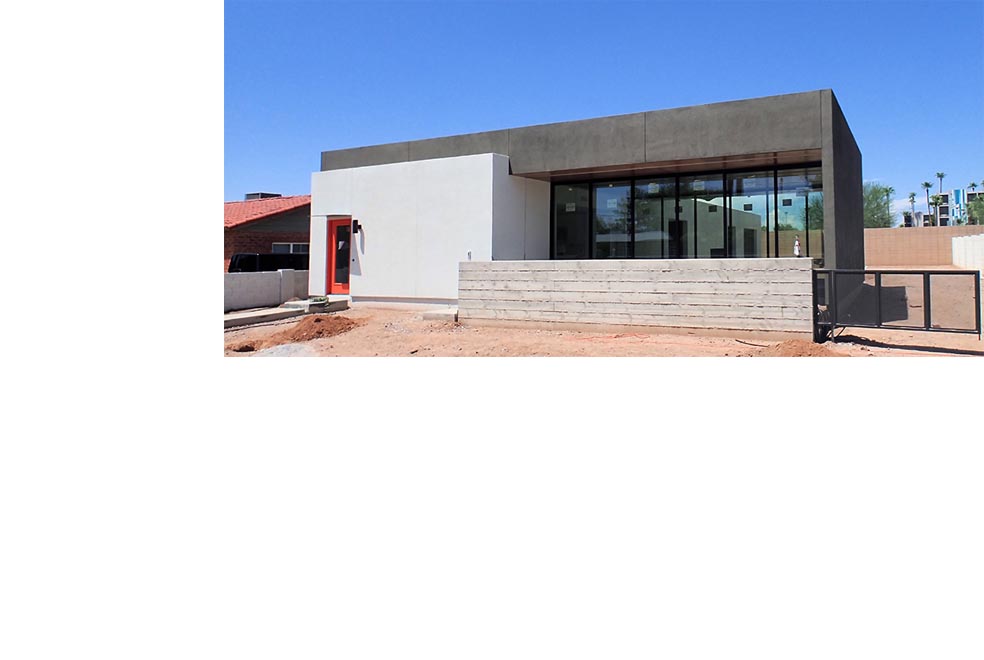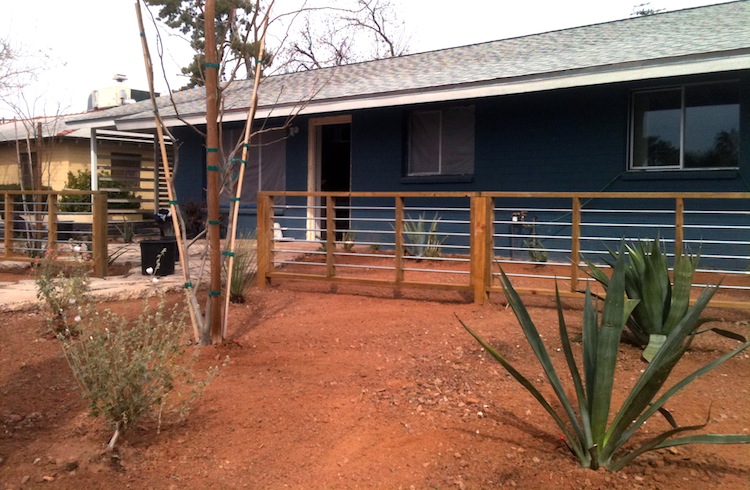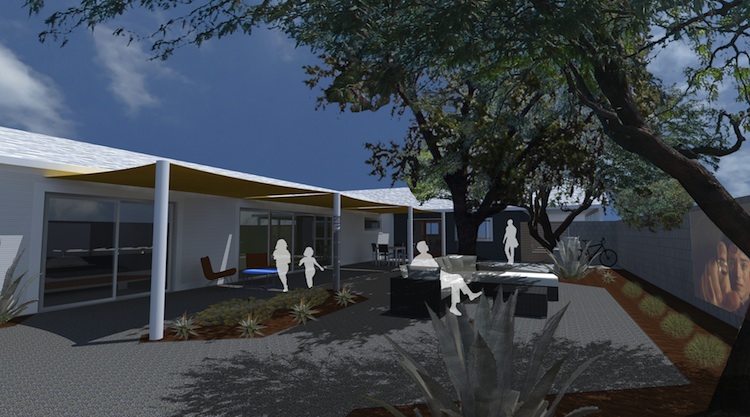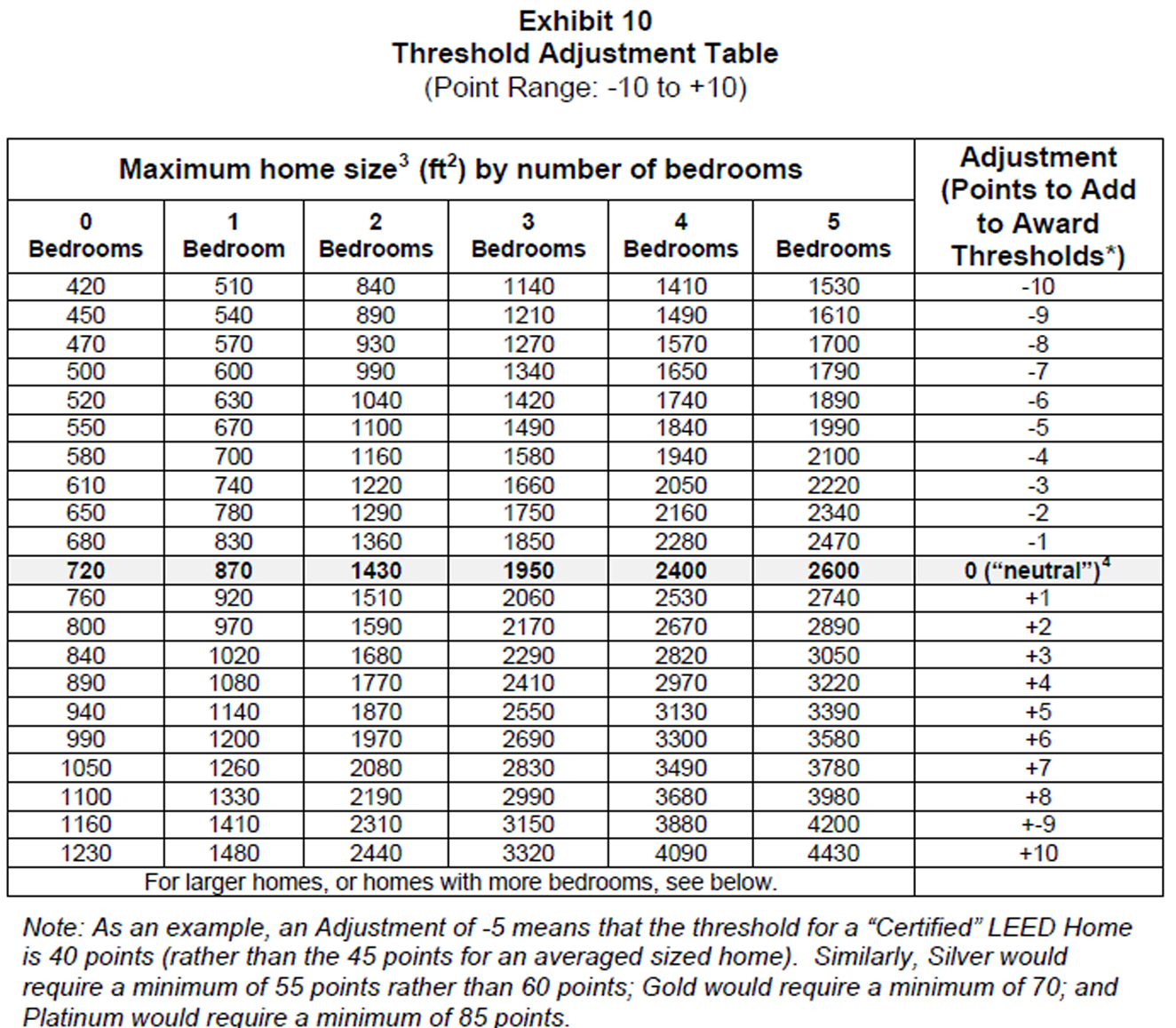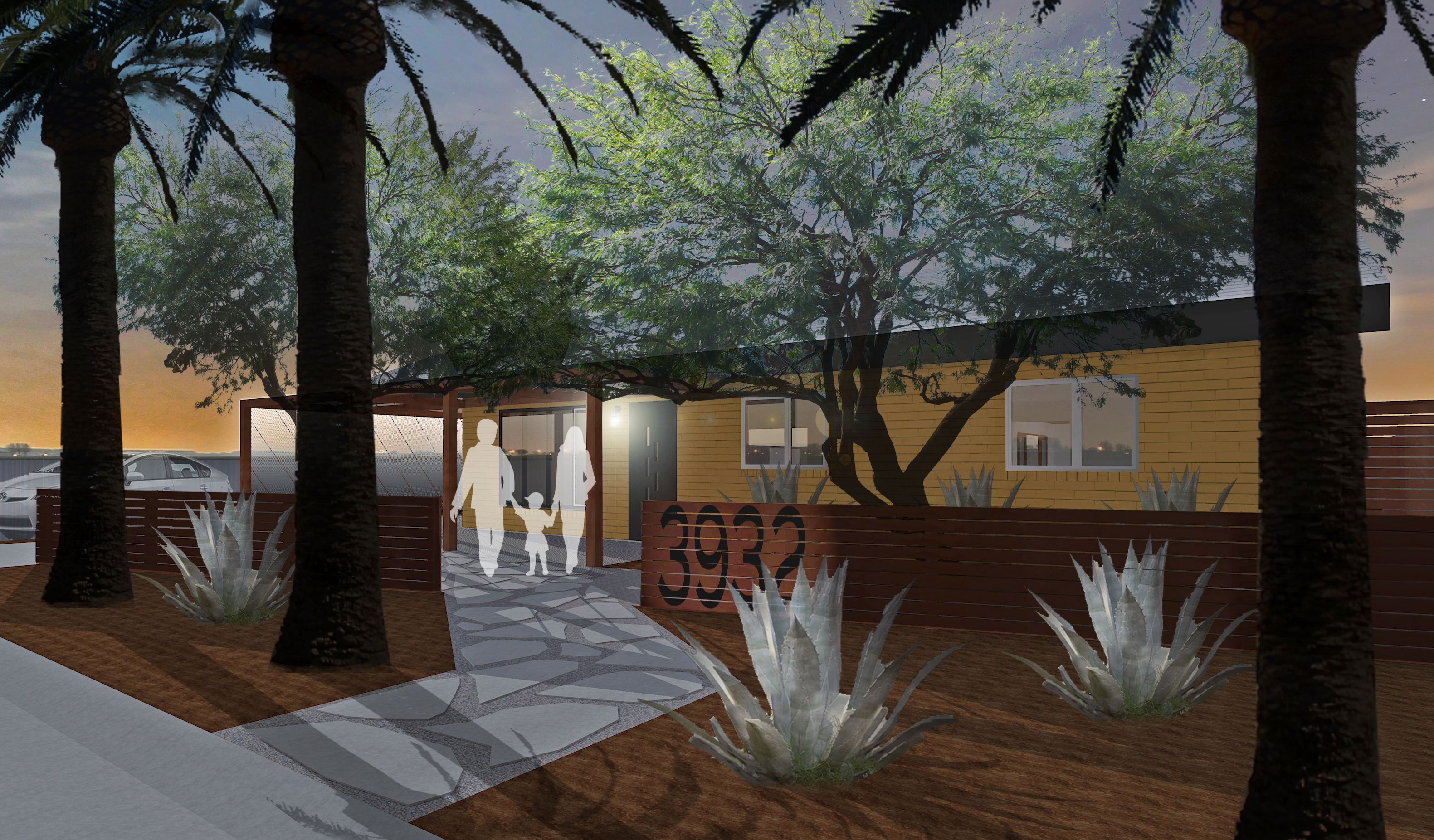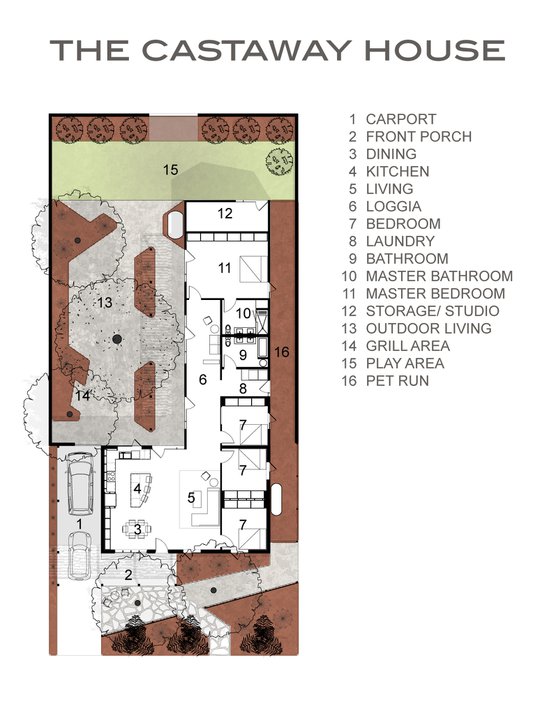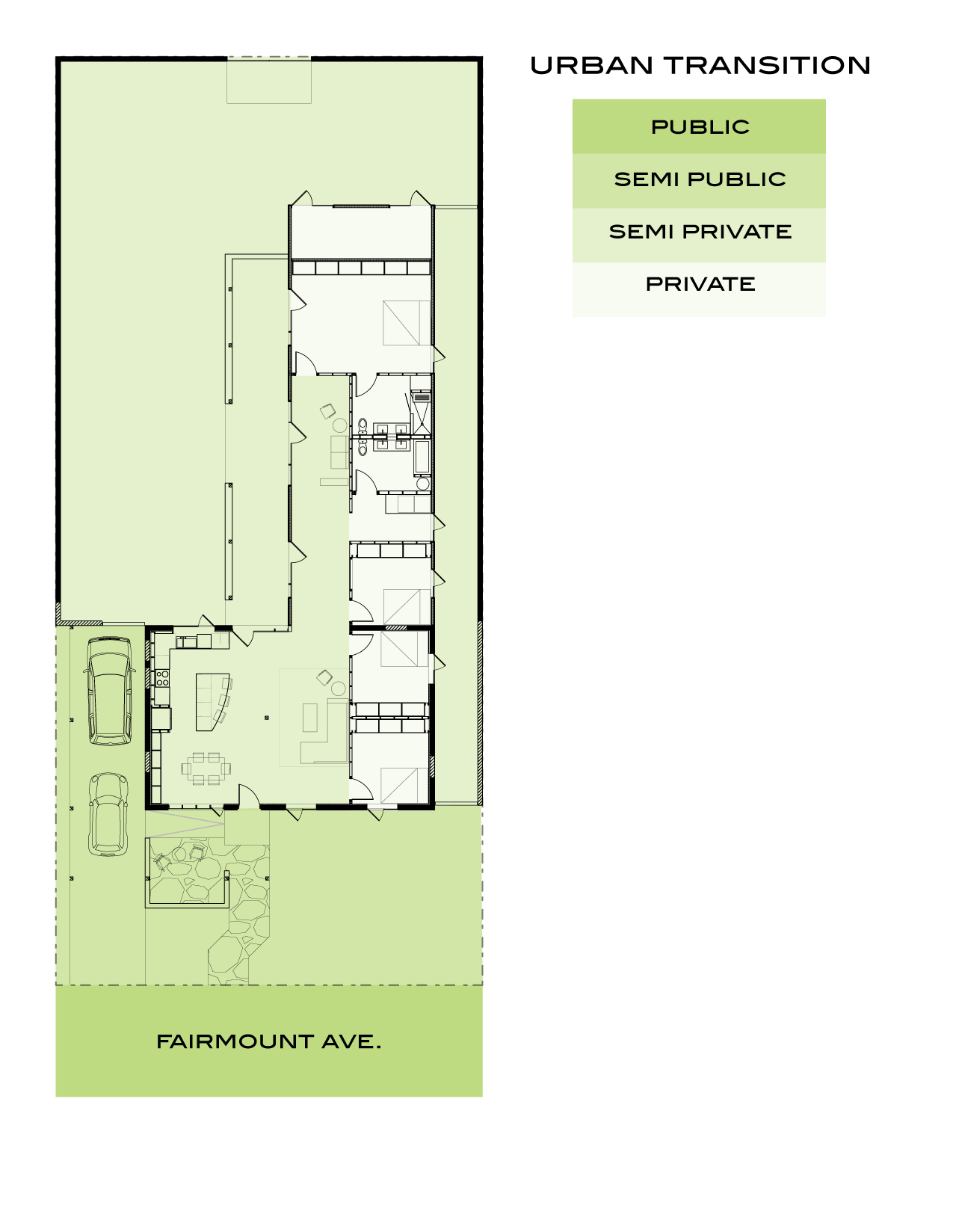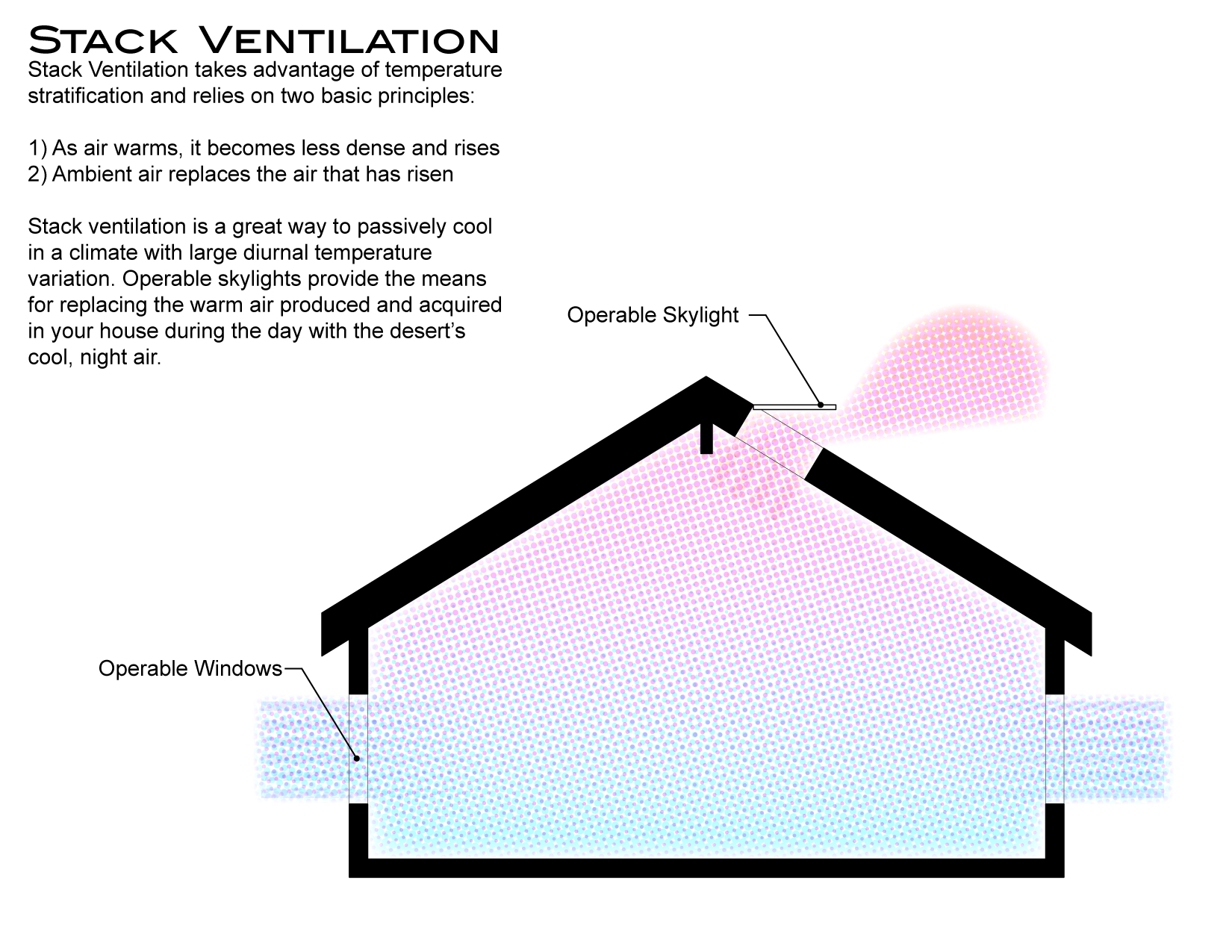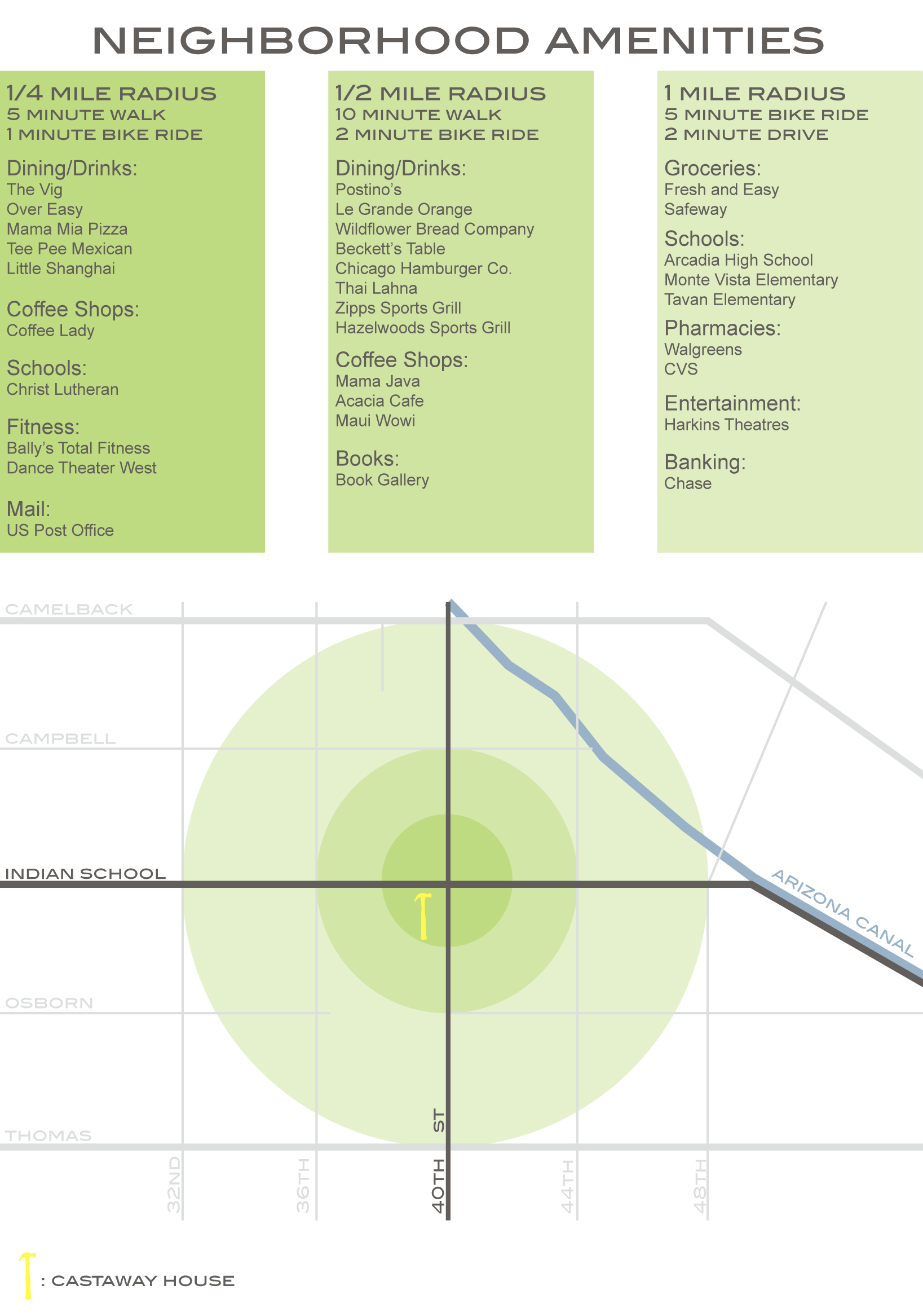Tweet “We need to look at infill as a piece of an existing puzzle rather than trying to create your own identity within an existing neighborhood and disregarding what’s around you. A good infill project is one that takes in what’s existing and also adds to it,” says Cavin Costello, co-founder and designer at The Ranch Mine. Costello and his partner Claire Costello prove these principles with their new infill residential project for developer Evan Boxwell of Boxwell Southwest, the LINK house, in the historic Pierson Place neighborhood in uptown Phoenix. The LINK house got its name because it was…
Posts Tagged ‘Cavin Costello’
Tweet Today’s post is by Cavin Costello, the designer of the Castaway House: The Castaway house is nearing completion and the central focus of the design, the landscape, is currently being installed. Jeremy Stapleton of Synergy Design Lab worked in collaboration with us from the very beginning to create a design that focused on desert indoor/outdoor living. The result was a beautiful and functional landscape design, which Jeremy describes as an “Edible, Medicinal, Sensory & Wildlife Garden.” This garden expands the interior of the house into nature and its neighborhood; all while being water efficient. There are numerous active and…
Tweet I love it when the guts of a building are hanging out for all to see because it gives you an appreciation of all the systems that are in place to meet our HVAC, electrical and plumbing needs and not to mention all the work it takes to build a structure that is sound, water-proof, and air-tight where you want it to be. The Castaway House is at a stage where you can see all its guts hanging out, which presents an awesome opportunity to share what a house’s electrical and plumbing systems look like, as well as what…
Tweet A rendering of the courtyard at Castaway House by Cavin Costello I read this earlier today: The word “integrity” shares its root with the word “integer,” which means one indivisible thing. – Martha Beck This idea of ‘one indivisible thing’ ties in very nicely with what I wanted to write about today which is the integrated design kick-off meeting we had last week for the Castaway House. I know it’s been a while since I’ve written about the Castaway House, but that’s because we were in the middle of selecting a contractor to work with and also trying to…
Tweet We are planning on using the brand new Phoenix Green Construction Code on the Castaway House. Today’s post is by Cavin Costello, the designer on Castaway House. He tells us about an important missing factor in this new code: Starting in July, the City of Phoenix will be implementing the new Phoenix Green Construction Code. This code will be voluntary and was created with the following intent: The purpose of this code is to safeguard the environment, public health, safety and general welfare through the establishment of requirements to reduce the negative potential impacts and increase the positive potential…
Tweet Castaway House Update: The front, rendering by Cavin Costello The courtyard/garden, rendering by Cavin Costello
Tweet A lot of times designers and architects tend to dream big and forget about the budget. And important part of making realistic plans is to put numbers to the design as early in the game as possible, so you know you’re not way off track. So at Castaway House, now that we have solidified a schematic design for the house, both interior, exterior and landscape, we are getting bids from contractors. There are two reasons to do this early in the game rather then when the drawings are complete and into the city for permit review, which is the…
Tweet Last week, when I interviewed architect Marlene Imirzian (I’ll be posting the interview next week), she said that every project has a public aspect to it, even private residences. What she meant was that even houses have a way to address the street, have a front yard that the public can see, and has a front door for the public to knock on. Good architecture addresses the public face of the house with intention. At the Castaway House, we have layers of space that lead from the public to the private. The diagram below, created by Cavin, illustrates what…
Tweet In this update: I. Claire walks us through the multiple considerations that go into every decision II.The idea of a triple bottom line approach III. An illustration of the stack ventilation concept created by Cavin I. Claire at the Site II. The Triple Bottom Line Approach Claire talked about the multiple benefits of keeping the existing wood roof structure of this 1950s house and actually exposing it as a vaulted ceiling in the remodel. We try to use the triple bottom line to make most of the decisions at Castaway House. In the case of the existing roof…
Tweet In this update: I. Claire talks about the outdoor lifestyle in Phoenix II. The urban context of the Castaway House III. A quick survey on modes of transportation Outdoor Lifestyle: Urban Context: We’re designing for a sustainable lifestyle at Castaway House. A huge part of leading a sustainable lifestyle is where you live. Nowadays, big home builders are building new subdivisions way out in the outer suburbs, but are claiming to be green. Here at Blooming Rock and The Ranch Mine, we believe that location and place are fundamental to sustainability. Those “green” homes way out in the…















