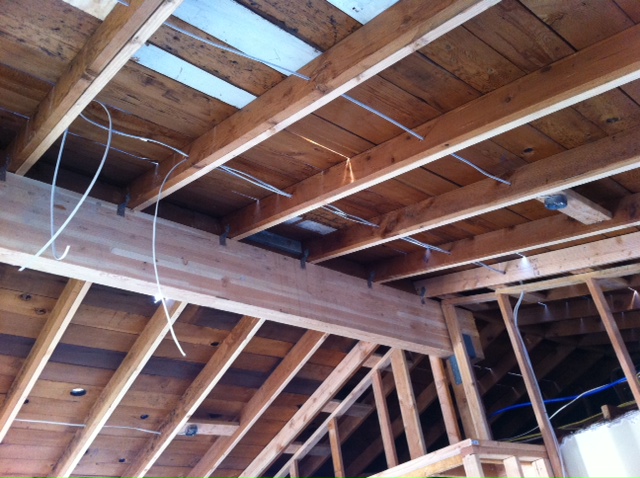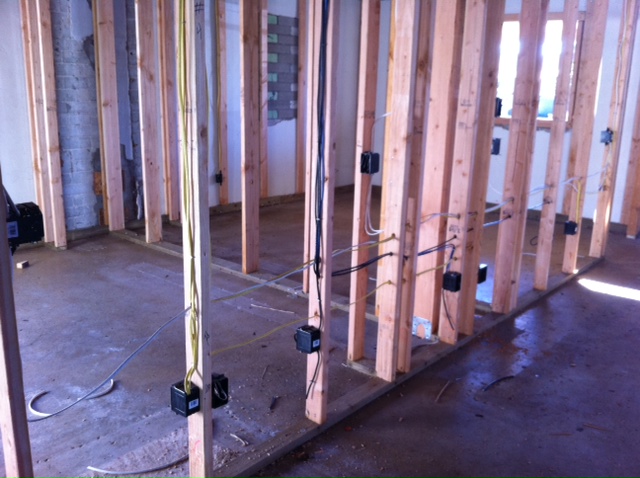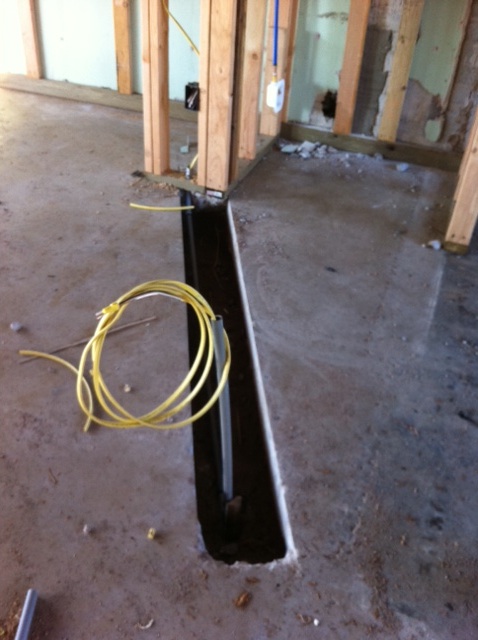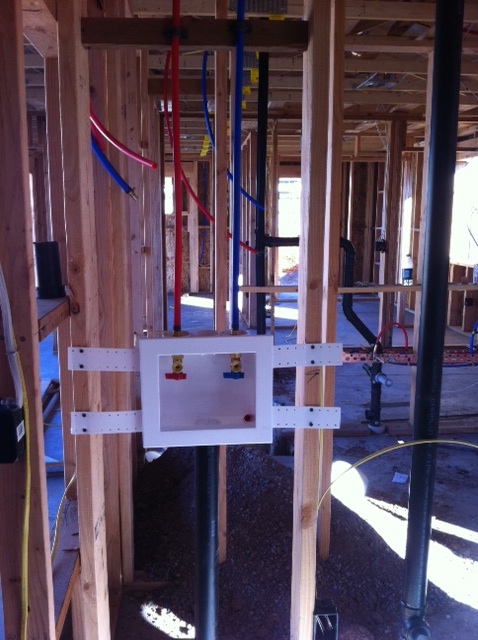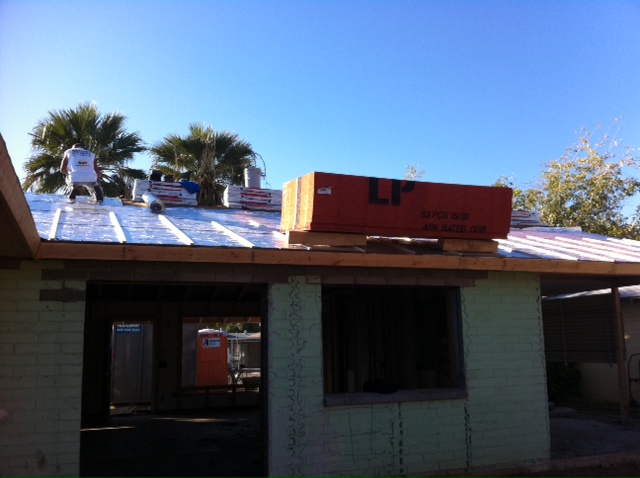I love it when the guts of a building are hanging out for all to see because it gives you an appreciation of all the systems that are in place to meet our HVAC, electrical and plumbing needs and not to mention all the work it takes to build a structure that is sound, water-proof, and air-tight where you want it to be.
The Castaway House is at a stage where you can see all its guts hanging out, which presents an awesome opportunity to share what a house’s electrical and plumbing systems look like, as well as what goes into a green roof system. Here’s what I mean…
These are the electrical wires in the attic that will service all the light fixtures and fans:
Here are all the electrical wires in the walls that will serve the outlets:
How do you get wiring to the outlet in the kitchen island where there are no adjacent walls? Easy, saw cut the concrete floor slab and run the wires in the ground:
We are using a product called Pex for the plumbing pipes, which is much cheaper than copper, but lasts as long and performs as well as copper. Here’s what the plumbing rough-in looks like for the washing machine:
And here’s the plumbing rough-in for the double sink in the main bathroom. The blue Pex pipe is for cold water and the red for hot water. The black PVC pipes are for waste water that connect back to the City’s sewer system and they also go up through the roof as vent pipes.
And below is the green roof system being installed on the original part of the house. Those wood strips you see are called furring strips. They go over the radiant barrier (the silver foil underneath) and provide an air gap that is essential for the radiant barrier to work. Over the furring strips will go OSB sheathing (that stack of wood sheets sitting on the roof) and on top the OSB will go Owens Corning Energy Star Oakridge roof shingles that are white in color to minimize urban heat island effect.
Finally, here’s a sneak peak at what the kitchen countertops at Castaway will look like. This is a locally-made concrete countertop with various materials like glass and stone mixed into it made by Stone Finish LLC based in Mesa, AZ. Stone Finish is a terrazo company that now makes countertops by using the waste material from their terrazo manufacturing. It is a very sustainable and, as you can see, beautiful product. More to come on this company and their countertops soon!
If you’re interested in seeing the Castaway House for yourself as its being constructed, we will be conducting a construction tour there on Saturday December 3 at 10am. The address is 3932 E. Fairmount Avenue Phoenix, AZ 85018. This event is open to the public, click here to RSVP!
















