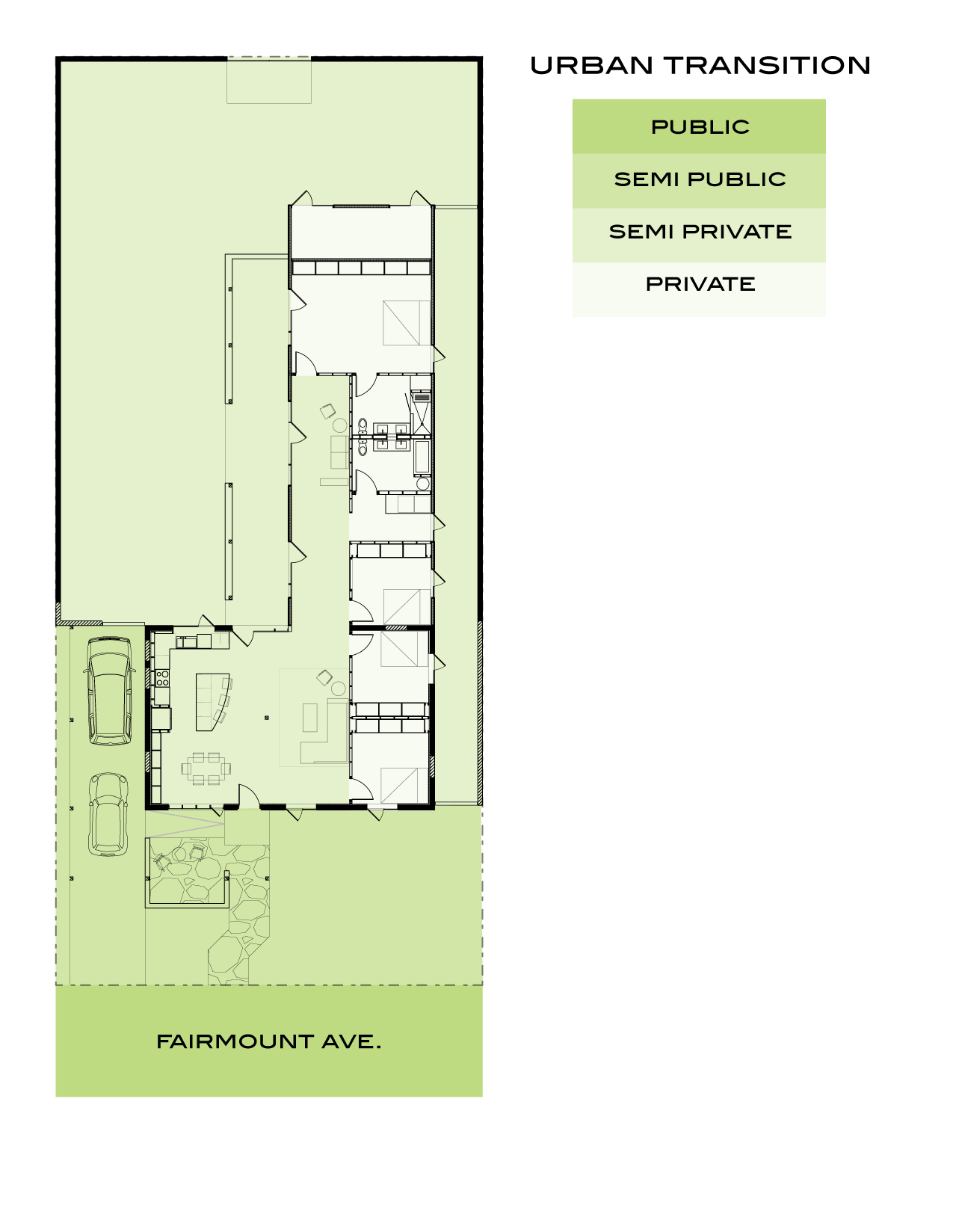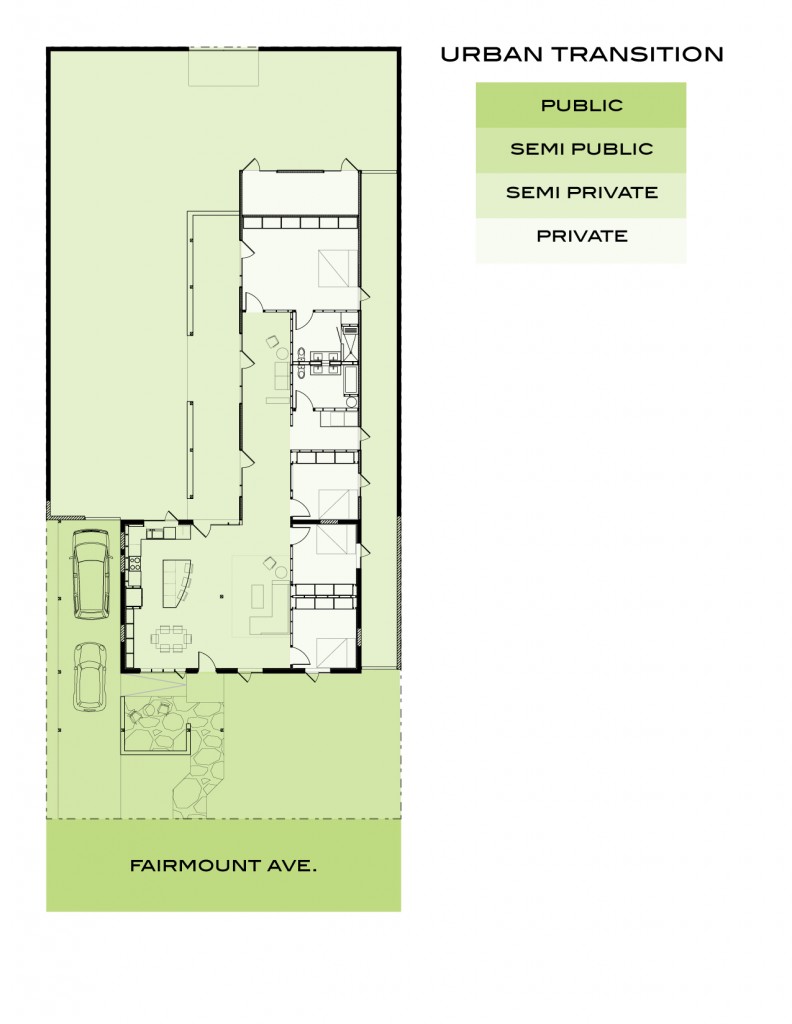Last week, when I interviewed architect Marlene Imirzian (I’ll be posting the interview next week), she said that every project has a public aspect to it, even private residences. What she meant was that even houses have a way to address the street, have a front yard that the public can see, and has a front door for the public to knock on. Good architecture addresses the public face of the house with intention.
At the Castaway House, we have layers of space that lead from the public to the private. The diagram below, created by Cavin, illustrates what I mean:
The front porch is an important part of the design, allowing Castaway residents to mingle with their neighbors and watch the goings on of the street. Also, once you enter the house, there is a large open space that guests can meander in, including the loggia, which is a unique semi-private space within the house. Also a space for guests and residents alike is the courtyard, facilitating the Courtyard Lifestyle for both visitors and the people who live there. And then of course, the bedrooms are considered the sacred private spaces of refuge away from the public.
Stay tuned every Wednesday for a Castaway House update! Tomorrow, I’ll be posting the rest of my video interview with Eddie Jones.


















