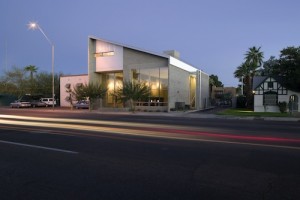 What I love about the After Hours building is that it is sustainable because it is well-designed. In fact, it’s an example that good design and green design are actually synonymous.
What I love about the After Hours building is that it is sustainable because it is well-designed. In fact, it’s an example that good design and green design are actually synonymous.
The merzproject is the architecture firm behind this building and they deserve a great deal of credit for getting lots of little things right. They deserve even more credit for getting the BIG things right though. But before I go any further I want to give the owners of After Hours, Russ Haan and Mike Oleskow the bulk of the credit for this incredible project. Without their vision of what was possible in a time when no one else was doing anything like this, especially in new building, this project would not have been as ground breaking and successful as it is today. Plus, kudos to Russ and Mike for hiring merzproject before they were well-known and working closely with them to push the boundaries of what an urban live-work space could be.
And now to the nitty-gritty…Here are some of the biggies, (the ancient wisdom stuff) merzproject in collaboration with Russ and Mike nailed when it comes to sustainable building design:
a minimalist palette of materials – photo by Bill Timmerman
1. Using as few materials as possible. The material palette for this building is simple and minimalist. Block, concrete, steel, glass and wood. That’s it. There is some drywall but very little. The floors are sealed concrete with no additional material on it. The walls are left raw block. The steel is oil-rubbed and but otherwise untouched. The finishes on this building are a result of the materials used to build it. It’s not padded with carpet, or wall coverings or acoustical ceiling panels. It’s a pristine skeleton which is so well done that it doesn’t need to be covered up with anything. Because of the lack of additional finishes, everything about this building will last a very long time and will need minimal maintenance throughout it’s life time. Now that’s green building!
mechoshades to protect from the sun – photo by Taz Loomans
2. Building orientation. The merzproject boys did a great job using passive solar design. The east and west walls of the building are pretty much solid except for a few instances. The windows on the south side are shaded with overhangs and for good measure are equipped with retractable mechoshades.
a sexy and operable window – photo by Taz Loomans
3. Ventilation. So many times commercial buildings don fixed windows, ones you can’t open – ever. They are just there to let views and light in. But windows are meant for one other thing, and that is to let the building breathe. And at After Hours, 30% of the windows are operable. They let the building breathe and also serve to cool the building passively when it’s not prohibitively hot outside.
the studio work space – photo by Bill Timmerman
4. Multi-use functionality. In this one building is a gallery, a work studio, and the living quarters for Russ and Mike. This cuts down on commuting and it uses one building for many different things. This building is on a single-family lot. But instead of building a huge single family house on it, Russ and Mike decided to create a denser, more urban and more efficient multi-use facility. At 8000sf, it’s a very efficient size to hold three different uses as comfortably as it does. This is a testament to good design by merzproject and the vision of Russ and Mike.
a large rolling door serves to partition the gallery from the studio work space – photo by Bill Timmerman
5. Flexibility. This is an aspect little considered in sustainable design. And this is where Russ and Mike have taken this building to a whole new level when it comes to environmental soundness. They have planned this building to be flexible for the present, the near future and the far future. They have meticulously planned each space to be used for another purpose. They, in partnership with merzproject, have designed in several uses with the appropriate number of exits and ways of partitioning the space. This is the most brilliant and progressive aspect of After Hours – the idea of planning for future uses. So no schmuck in 2050 will say, ‘hey, lets tear this building down because I want to use this lot for something else’. No, the creators of After Hours have foreseen multiple uses for their building and have designed for it. They have minimized the amount of reconstruction and waste that would result by making it easy for the building to be converted to other uses. And this is true sustainability.
I love to look at the details of buildings. When I say details, I mean the way it comes together at the seams. How does the floor meet the wall, how are the structural elements expressed or hidden, how are the small things handled like power outlets, bulletin boards, desks, counters, cabinets? These are all what architects call details. At After Hours, the details are a natural result of the larger design concepts that were used.
the steel countertop – photo by Taz Loomans
For example, the countertop detail is a result of the minimalist palette of materials. The countertops in the residential portion as just stainless steel adhered to an exposed wood substrate. No fancy granite or quartz or anything like that. It’s just steel and wood. It works. In fact, all of the FF&E (furniture, fixtures and equipment) are well integrated into the design vocabulary of the building as a whole.
the built-in storage space in the bedroom – photo by Bill Timmerman
Case in point are the built-in closets in the bedroom. They take full advantage of the high ceilings and they make any additional storage furniture unnecessary.
the pin-up space for the employees – photo by Taz Loomans
Another well done detail is the oil rubbed steel panel that adorns the work area. Being a creative advertising, graphics and web design firm, After Hours Creative requires lots of pin-up space. The way they handled this is by installing these steel panels on which they use magnets to ‘pin’ stuff up. The steel panels are attached to the block walls through wood blocking that is screwed into the grout lines of the masonry. This means that when they are uninstalled (for future or different uses), all the next tenant will need to do is repair the grout. This is what I mean by attention to detail!
Another interior detail that was well thought-out is the art-hanging system. The guys at After Hours have a love for art and you can tell. It’s all over their building! But they were careful to design an art-hanging system that again did not damage the block walls. Instead it’s a rail that attaches to a wood backer in the ceiling that in turn is attached to the roof structure. This makes for a very sturdy and reliable art-hanging system and you can hang almost anything from it.
the gallery – photo by Bill Timmerman
Speaking of art, Russ and Mike included an art gallery into their live-work space. This is pretty ground breaking programatically. (Program is architect-speak for building use). It adds a third component to live-work, which is community. So in essence, After Hours is a live-work-community space. And it is an interesting play on different levels of privacy. The gallery is of course a public space, open to the community, the work space is semi-private, and the the living quarters are totally private.
Russ and Mike’s lovely roof deck that they use for private parties and public gatherings as well – photo by Taz Loomans
But, the irony is that Russ and Mike have made the entire building somewhat public in that they are always willing to walk people through their fantastic space, giving us full access to their private living quarters and their beautiful private deck. They know that this unique and groundbreaking building needs to be shared so it becomes an example of what’s possible.
A big thank you to Russ and Mike for their visionary approach to building a new place to live, work, and gather the community. By being the first, they have paved the way for the financing, permitting and construction of this new type of project and I hope to see it copied, improved on and done all over Phoenix!
If you haven’t seen the building, check it out this Friday for the opening of the SRP Fridge-A-Thon show starting at 7pm.
*Initial photograph is by Bill Timmerman. A special thanks to Cornelia Stumpf of CSCP Consult LLC, Public Relations, Marketing & Creative Services for providing the photographs by Bill Timmerman.















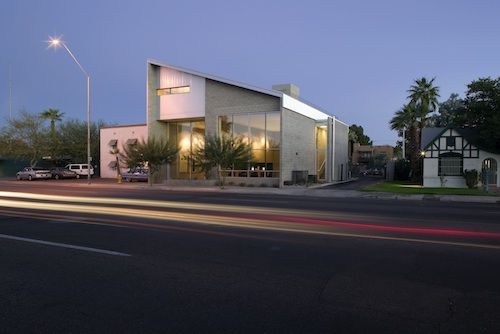
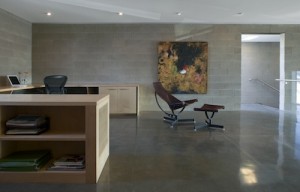
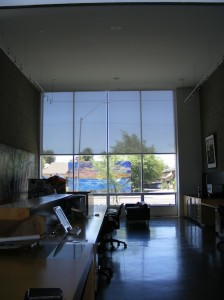
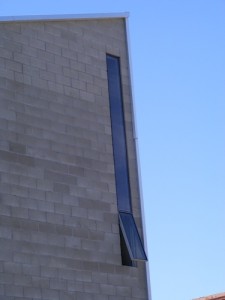
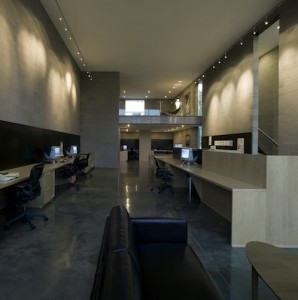
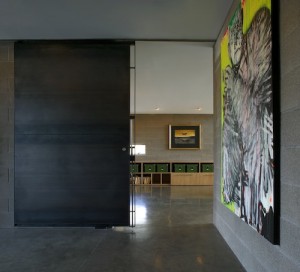
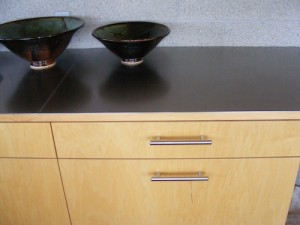
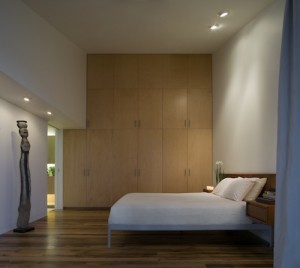
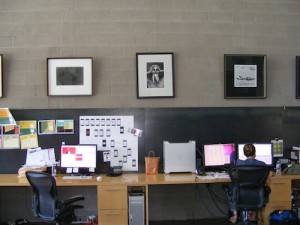
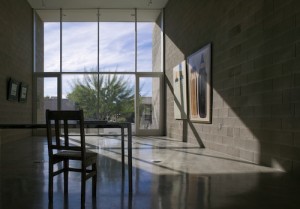
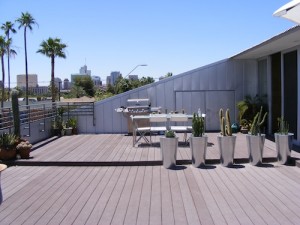




Thank you Taz. What a beautiful write-up you did on the After Hours building. You not only captured the essence of the structure itself but you totally nailed our thoughts and the rationale behind it.
I’d like to give credit to Scott Roeder, the lead designer and project manger during the building, because without him, the details just wouldn’t have happened.
Thank you again and hoping to see at the opening of the SRP Fridge-A-Thon
Mike, your building was a real pleasure to write about. I actually didn’t get to all the good things I wanted to say about it as I didn’t want the post to get too long. See you tomorrow night, looking forward to it!
[…] coming architecture firm in the Valley. They’ve done some excellent projects such as the After Hours Gallery, The Galleries at Turney and and the Show Low Public […]
[…] If you are curious to know more about the architecture of the After Hours building, please check out Taz Looman’s blog post, “The After Hours Building – Well Intentioned, Well Executed“. […]