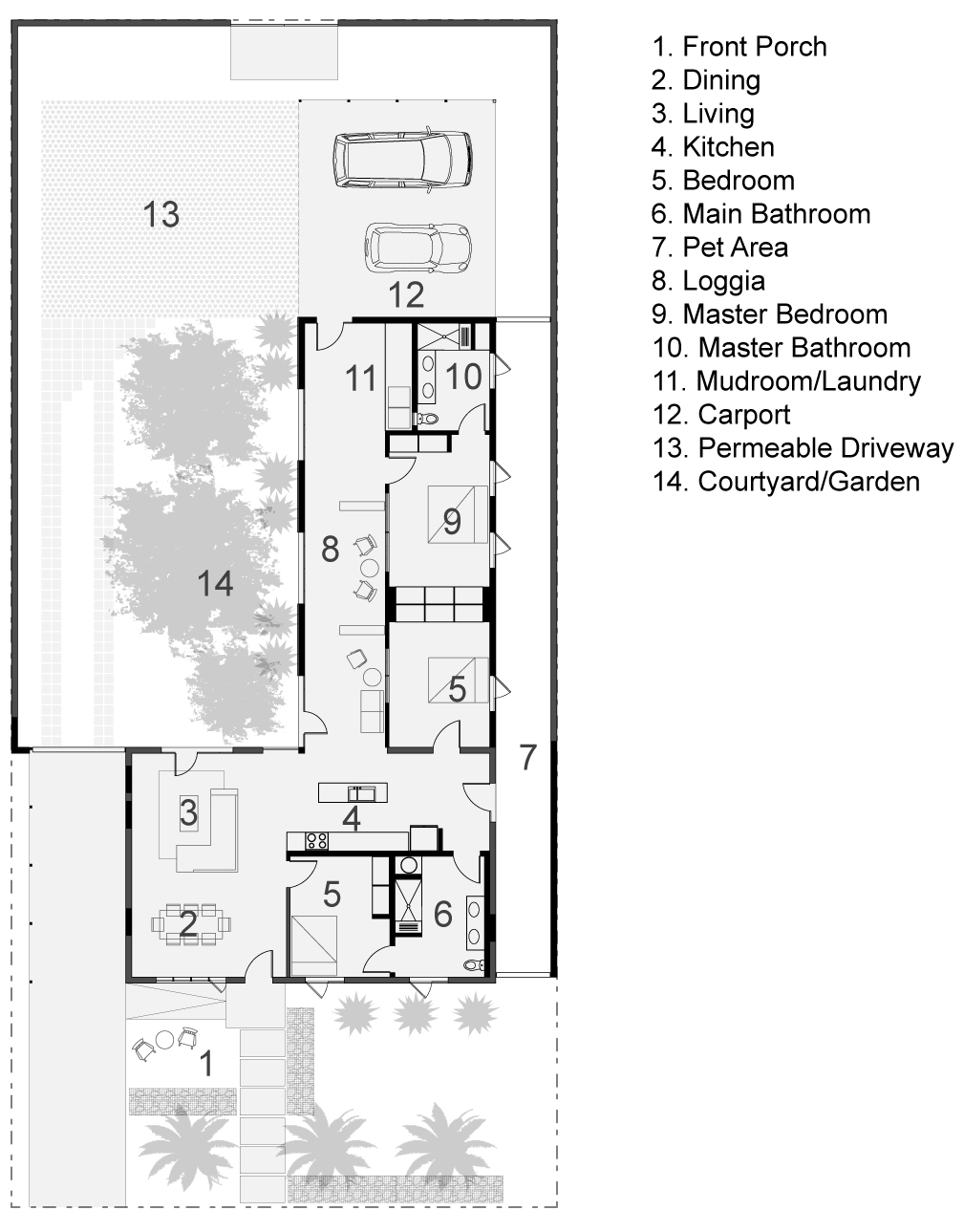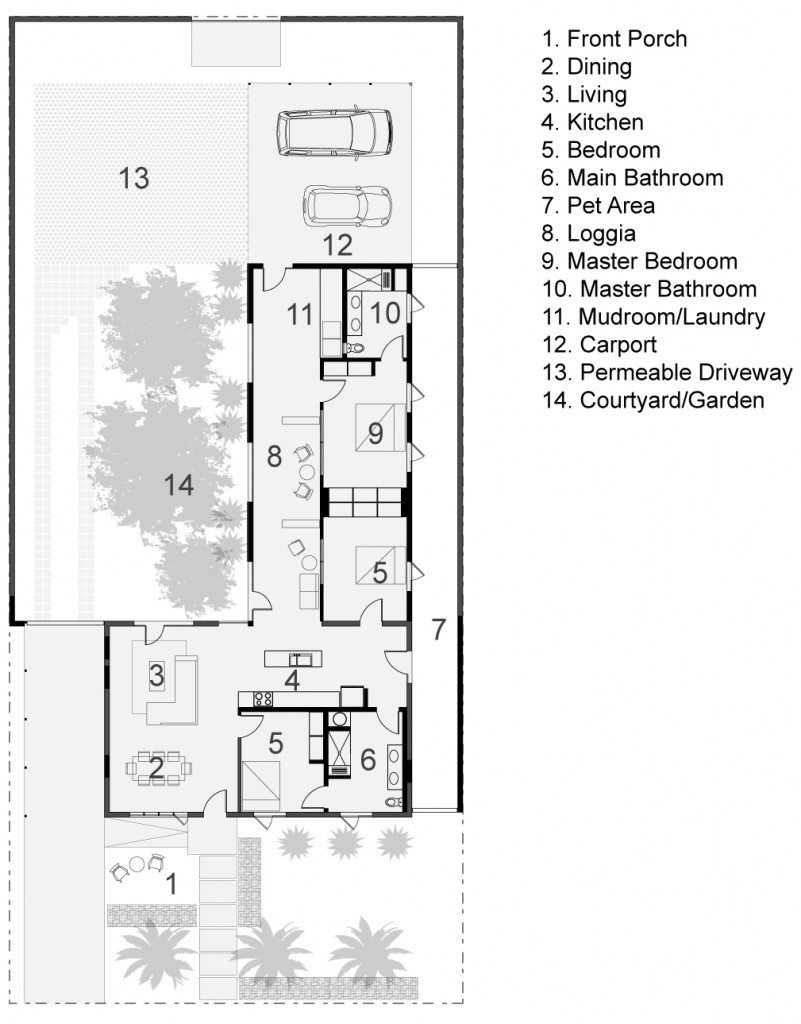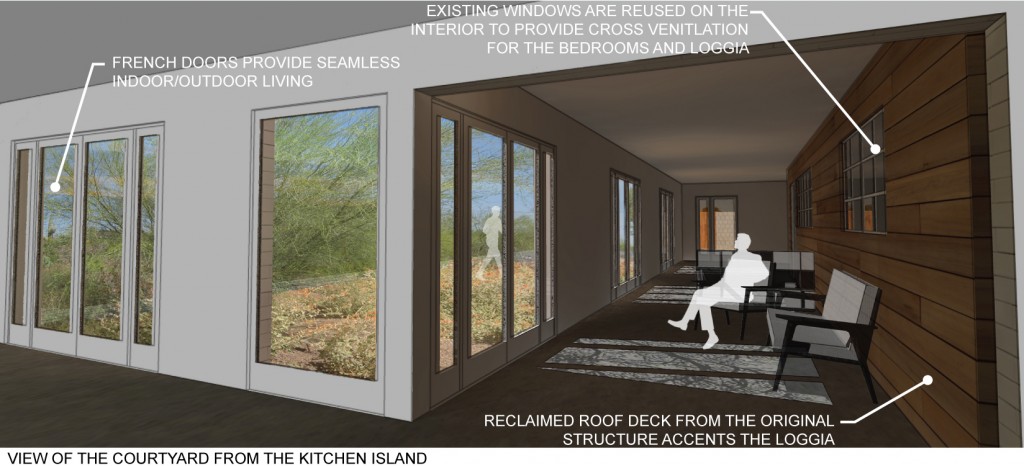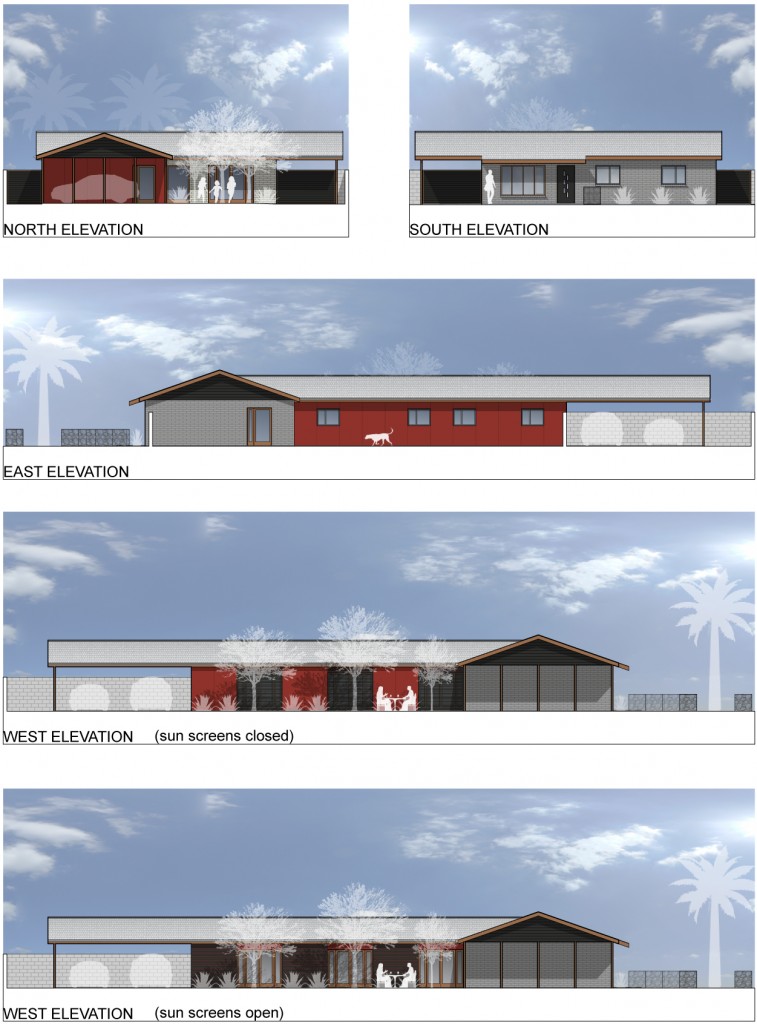On Site with Claire:
Flexibility is a key component to our concept:
Flexibility is a little-known, but key aspect of sustainability. When flexibility is designed into a house, it makes it easier for it to “flex” as the owner’s needs change or as owners change. Designed flexibility reduces waste and energy when it comes to implementing the inevitable changes that happen in life.
A common scenario where flexibility comes to play is when a couple has a child. Is their home flexible enough to effectively house the child, not only in her infancy but as she grows up? What if she gets a new brother or sister? Can the house flex to accommodate them? What if her mom decides to quit her job and work out of her house? Is the house flexible enough to make room for a home office? And what if, when the kids have moved away and mom and dad want to have a little extra income, can they then accommodate a roommate? And of course, since people are so mobile now, it’s extra important that homes be flexible without needing extensive remodeling to house the various different family types of the 21st century.
At Castaway House, one of our primary goals is to make the house be able to morph with the needs of its occupants over time, and therefore uphold a fundamental tenet of sustainability – flexibility.
We’d like to know what you think. Please answer this one question survey for us! And if you have more thoughts on flexibility, make sure to leave a comment.
Create your free online surveys with SurveyMonkey, the world’s leading questionnaire tool.
Design Update:
Notice the Loggia, a planned flexible space for future occupants of the Castaway House designed to accomodate an office space, a library, a meditation space, a flex space for entertaining and countless other uses. Here’s an idea of what the Loggia space will feel like:
And here’s a sneak peak at what we want the house to look like on the outside:
We’ll keep you posted on the materials we’re planning to use on both on the exterior and interior of the house along with all of our other sustainability strategies. Remember, tune in every Wednesday for an update on the Castaway House! Plus, become a fan of the Castaway House on Facebook here!
Image credits: Floor plan, Loggia rendering and elevations by Cavin Costello























[…] in an already existing, vibrant urban center near Downtown Phoenix. As Claire talked about last week, this house was gutted and abandoned in a strong, existing family-oriented neighborhood, leaving a […]