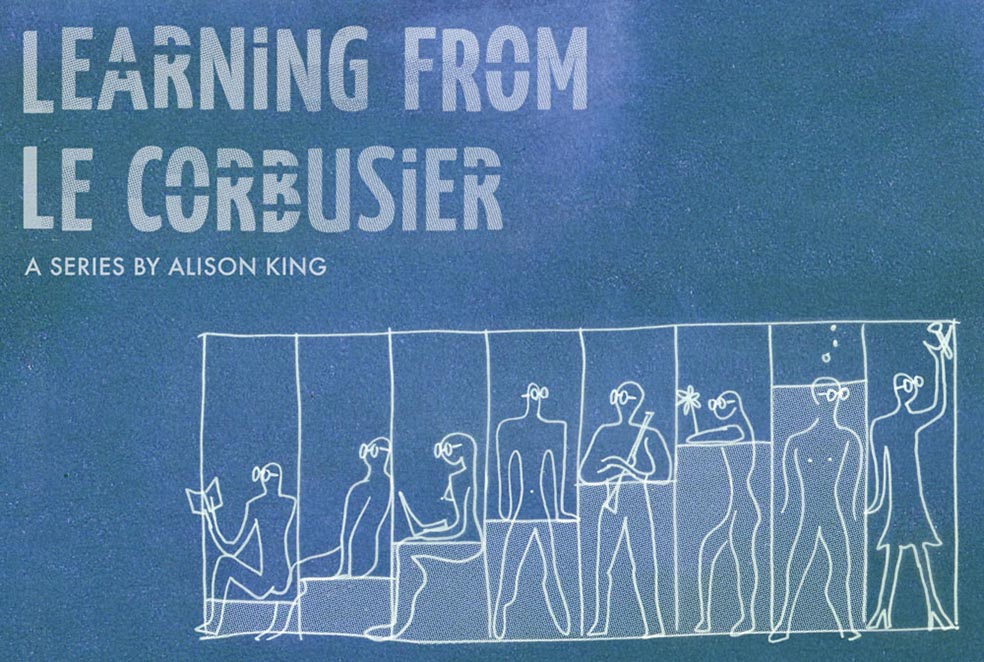Today’s post is the second in a series about Learning from Le Corbusier by guest writer Alison King of Modern Phoenix. If you missed the first part, catch it here.
Learning from Le Corbusier, a Series – Part II
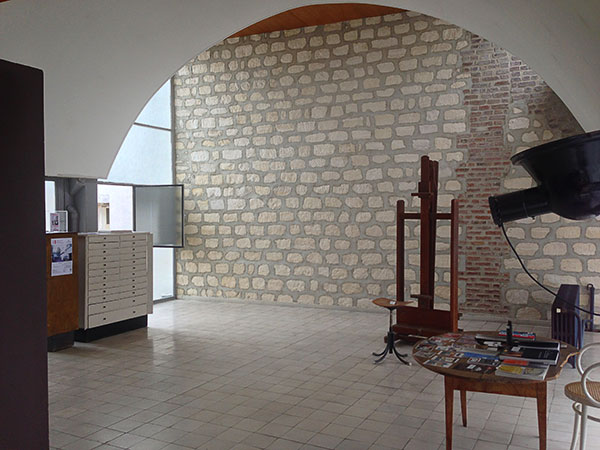
In our previous installation (link here) we encountered the first of Le Corbusier’s three Points of New Architecture: piloti, open floor plans and ribbon windows. We left you at the threshhold of Corbu’s apartment and were just about to enter his studio space, pictured above, showing you details you just can’t find in coffeetable books. Now we enter his most dear chamber, the painting studio. We’ve already observed the soft quality of diffused light that floor-to ceiling curtains of glass let in. When you step inside the quality becomes even more pronounced.
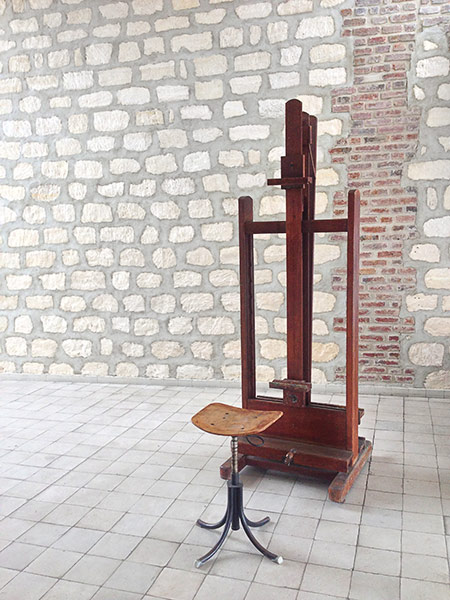
The rough-hewn white stone wall is a surprising and organic curiosity, isn’t it? It’s the pre-existing wall of the apartments next door! Corbu saw no need to build an additional interior wall of his own and used what was there, letting the material express itself. He liked the contrast of old and new, thinking that the new modern design looked even moreso in such close proximity. The “rough and clean skin” of the wall spoke to him.
It is here at his easel that he pursued his first love, painting. Corbu first trained to be an artist; it was only with much persuasion of his mentors that he explored architecture. Lucky for us, he stuck with it.
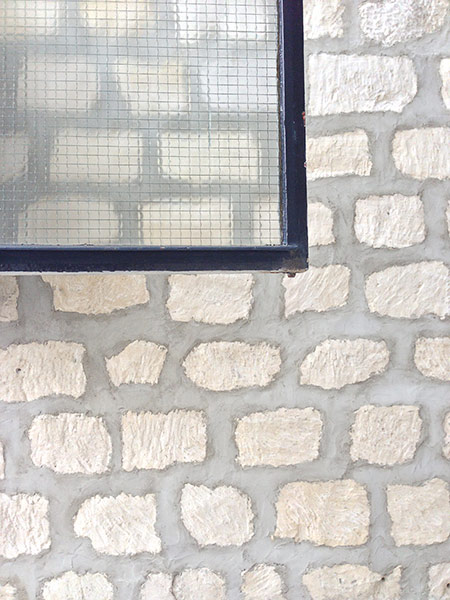
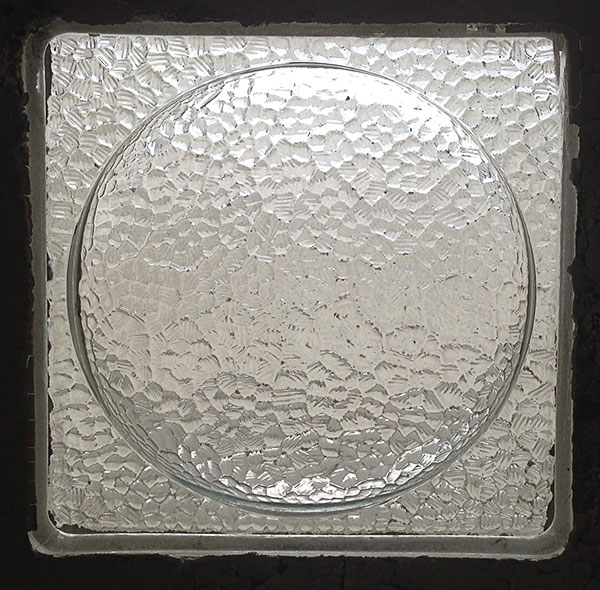
This six-inch block called “Nevada Block” is one of the structural glass blocks that helps bring light into the spaces.
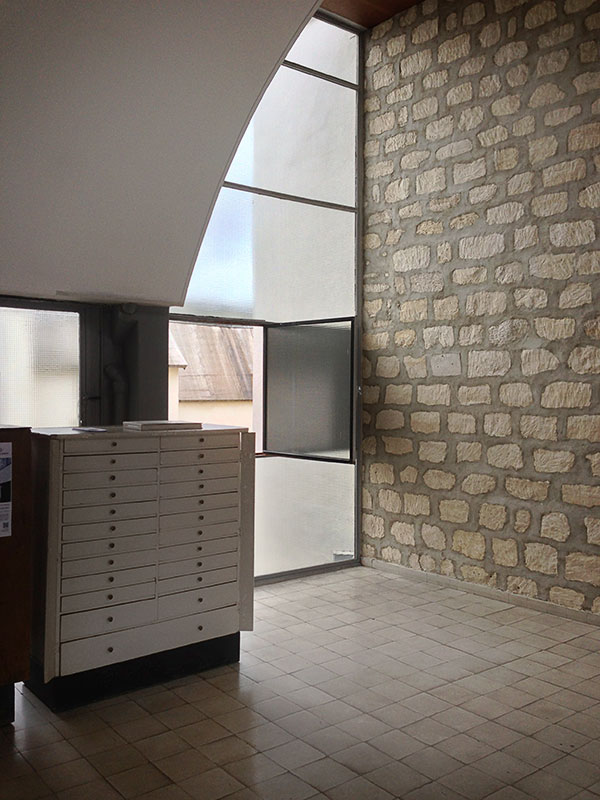
Just seeing his flat files in person gave me the chills. He adored his studio and the artist in me can see why. It would be easy to become intoxicated by the light alone.
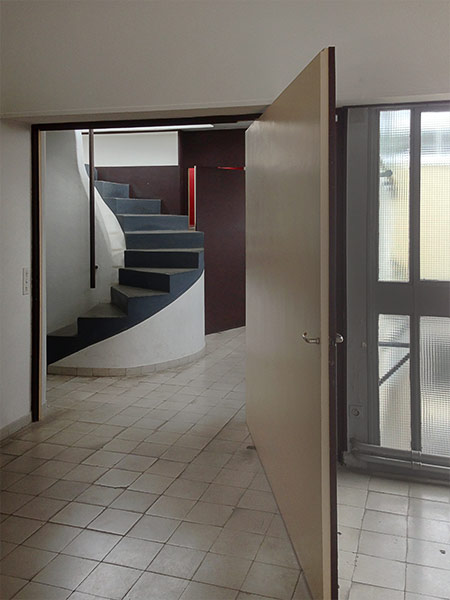
From the studio, a series of oversized pivot doors guide guests toward the living portion of the home. When fully opened, his concept of an open floor plan is most evident. He was very much concerned with the “promenade” or walk-through in space. The oversized doors allow passageways to blur lines between rooms and partition off private and public spaces as needed.
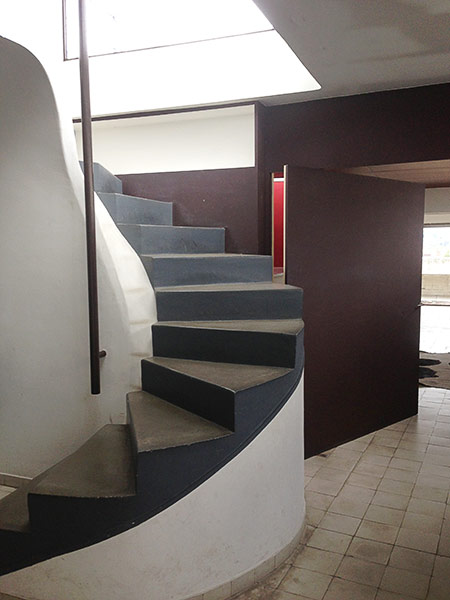
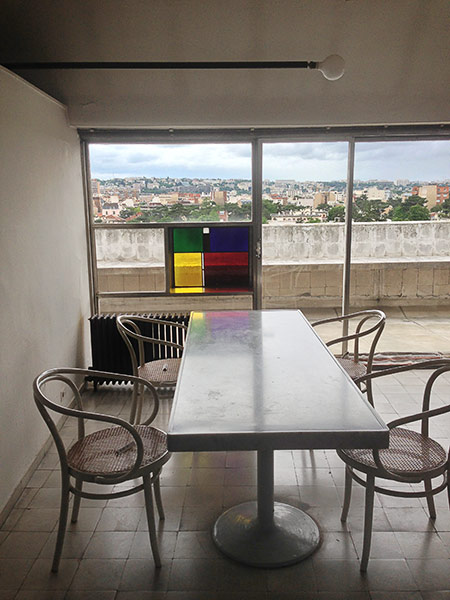
In the dining room, a marble tabletop with two heavy trumpet-bell bases and quaint Thonet chairs await. Many don’t believe me when I report that the Thonet chairs are his choice. While the chairs may look old fashioned by today’s severely modern standards, Thonet was actually one of the most innovative users of steam technology in the industrial age, bending wood into shapes never before seen and creating some of the most iconic and comfortable chairs of his time.
As a fellow furniture maker himself, something timeless and functional about Thonet must have appealed to Corbu. He trusted the Thonet brand with the manufacture of his own furniture line. The lip of the marble slab table is raised, and he claims to have been inspired by a mortician’s examination table. It is a detail that will carry over into the kitchen surfaces with some morbid effect.
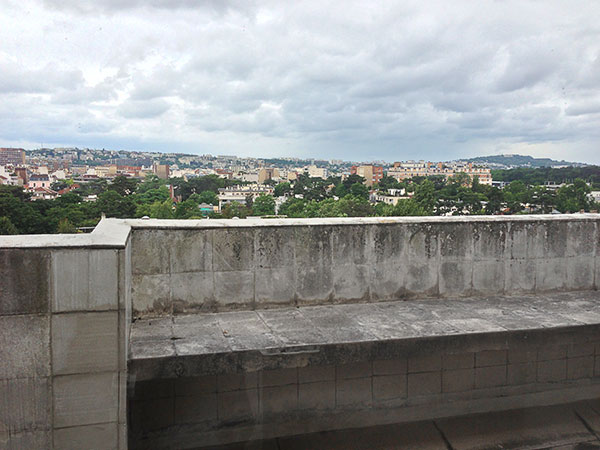
I bet you were admiring the view! Which brings us to his fourth and fifth Points of New Architecture; liberated from providing structure, free-floating facades can capture stunning views, and lead to rooftop gardens. This short concrete block wall is all that stands between you and the city beyond! Even in the middle of a growing city nature is drawn near. His bed was expertly positioned on high stilts to capture such a view from the room next door.
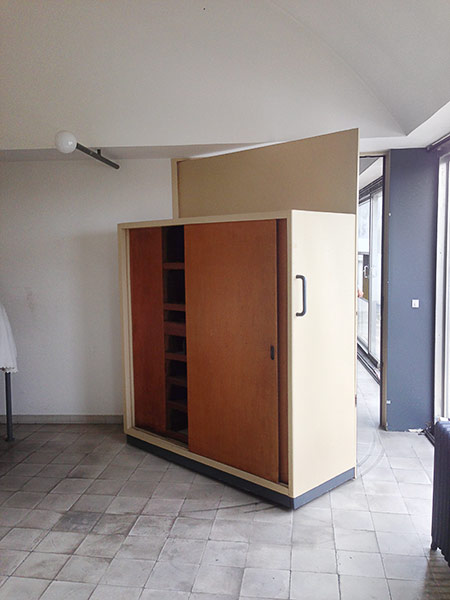
A clever built-in cabinet hides on the backside of a large pivot door that separates the dining room from the private bedchamber. Corbu once said “A home is a machine for living”, and this principle is most aptly expressed here where the distinction between furniture and house is inseparable. Note the unusual pipe-mounted light fixture here, in the dining room and kitchen; it’s an extremely utilitarian interpretation of a chandelier.
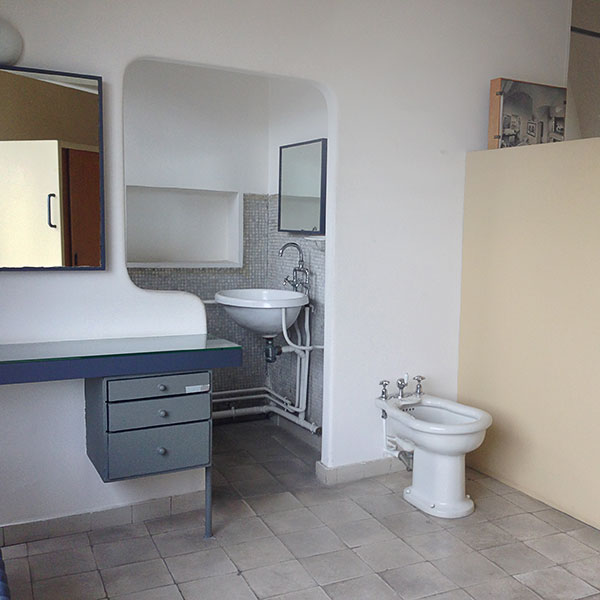
The washroom holds several surprises as well. The industrial design of porcelain fixtures and their knobs seem trapped in a world decades behind in catching up to his.
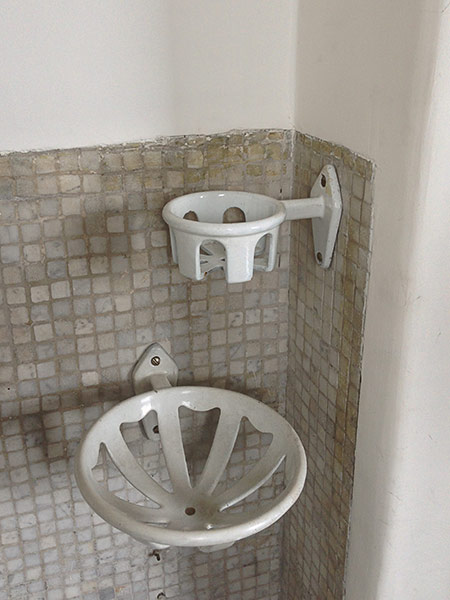
I would like to think he brushed his teeth here often, using these enameled holders for his cup and soap. The marble mosaic tile is rustic and imperfect where it abuts the plaster.
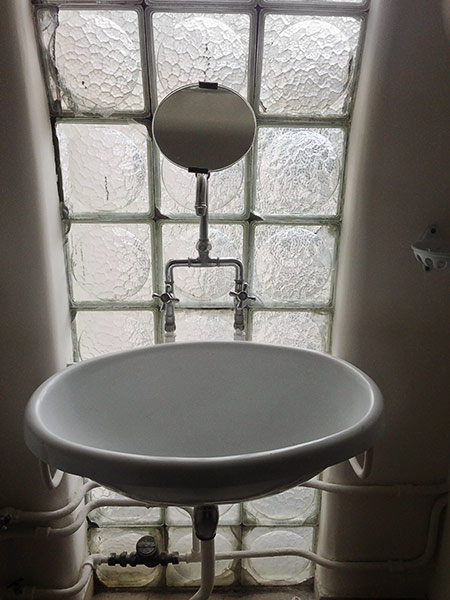
The upstairs guest bathroom is tucked into the cove of the vault, and the glass block arches toward you. Typically reserved for servant’s quarters due to less headspace, Corbu tucked the guest quarters away here instead.
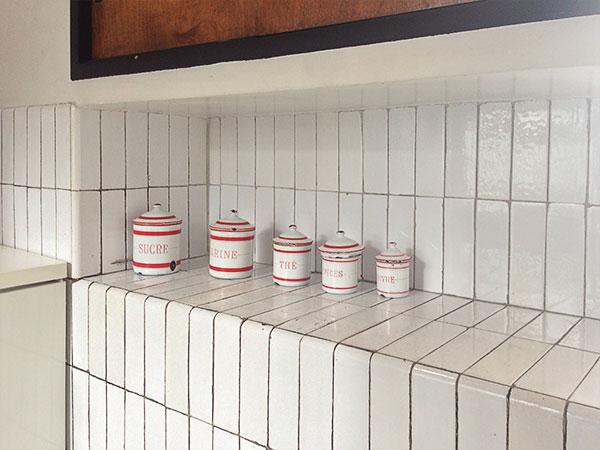
The kitchen treads the line between institutional and rustic. The vertical glazed subway tile is a huge surprise and a trend we’ve seen resurfacing in the last five years.
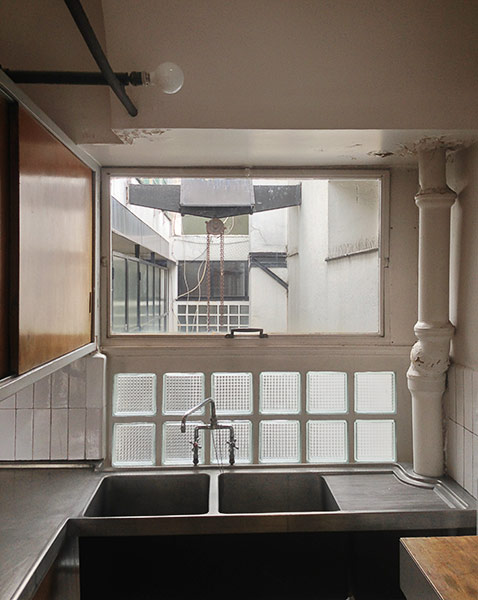
The kitchen sink affords a beautiful view of the industrial gantry used for moving furniture up into the building. The integrated sink and work surface are pewter with a generous lip, again inspired by a mortician’s table.
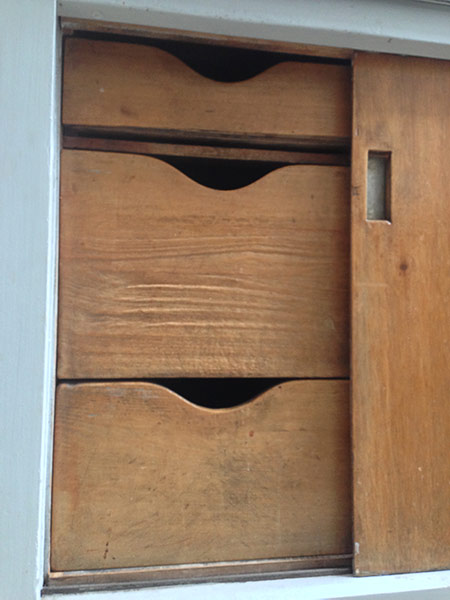
The cabinetry is rustic, minimalist, efficient and well-machined all at once.
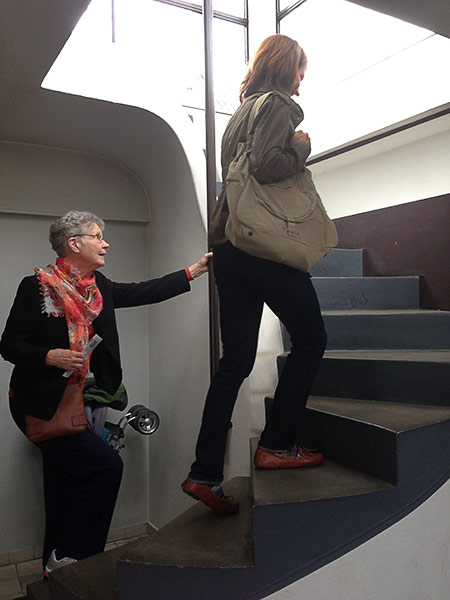
Up the iconic spiral stair, again with only a central pole and now no coiling plaster wall to hold you in!
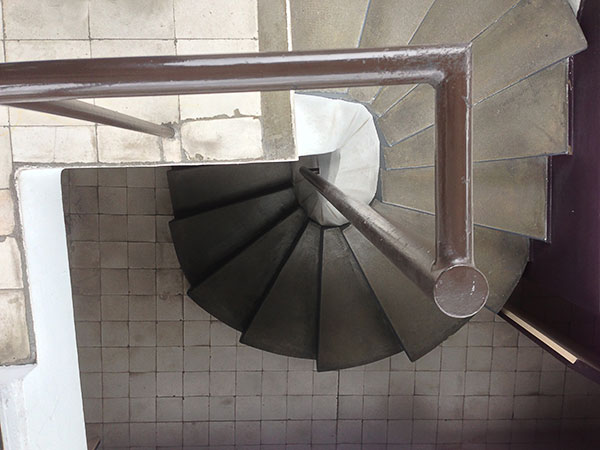
The simplicity of the single vertical railing is just astonishing.
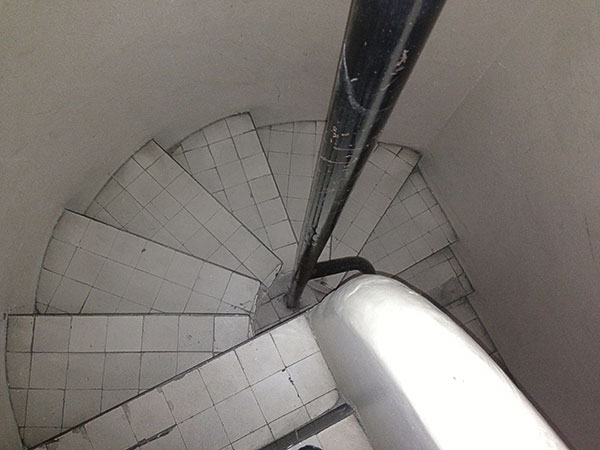
Another stairwell leading to the second rooftop garden.
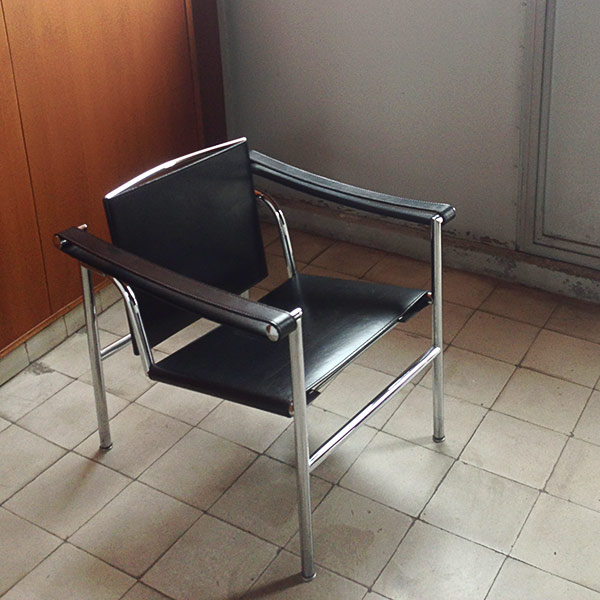
It’s comforting to see a Corbu chair its native environment — a Corbu House — with all the imperfections of age and love over the years, especially in comparison to the artifice of glossy magazines! Like Corbu’s studio wall, this place is the real deal.
The apartment was listed on France’s national register of historic places in 1972. If you plan to go, the studio museum is managed by the Fondation Le Corbusier at 24 Rue Nungesser et Coli, Paris. Tours are self-guided with generous PDFs available online as a guide.
In review, here are Le Corbusier’s Five Points of New Architecture:
- Stilts, aka piloti
- Rooftop gardens
- Open floorplan
- Free-floating facades
- Horizontal windows
See if YOU can recognize the Five Points in Arizona’s Architecture, and send Taz or Alison your best observations of Corbusian style buildings to add to their collection. We’ve started a snapshot file and will be compiling the best for our third article on Corbu later this year!















