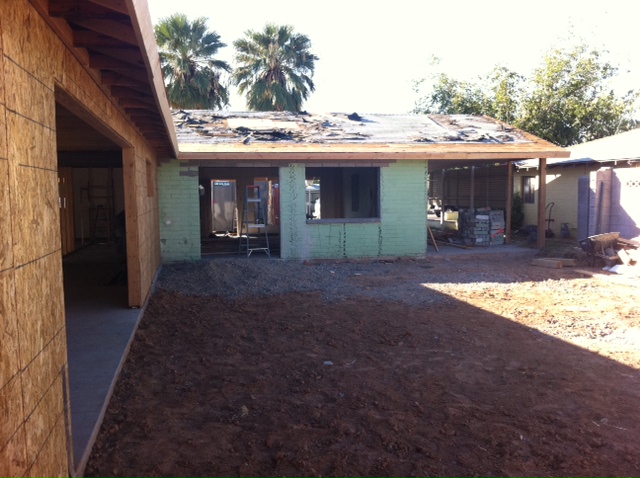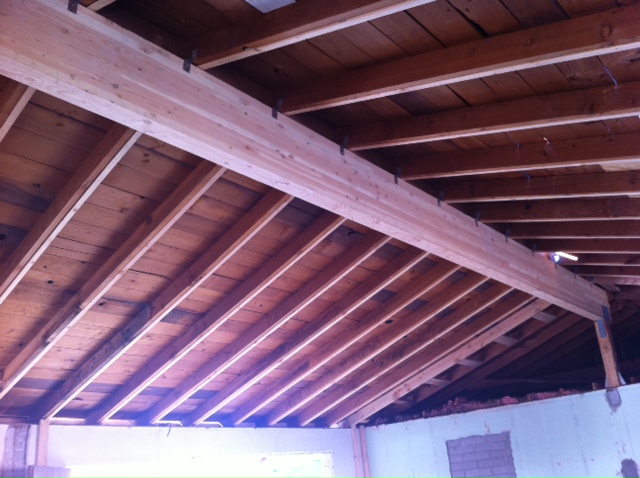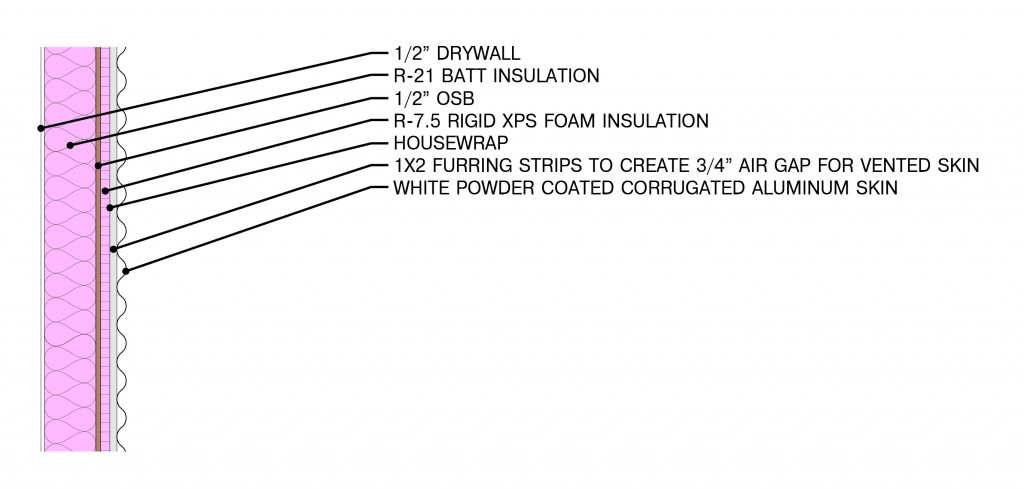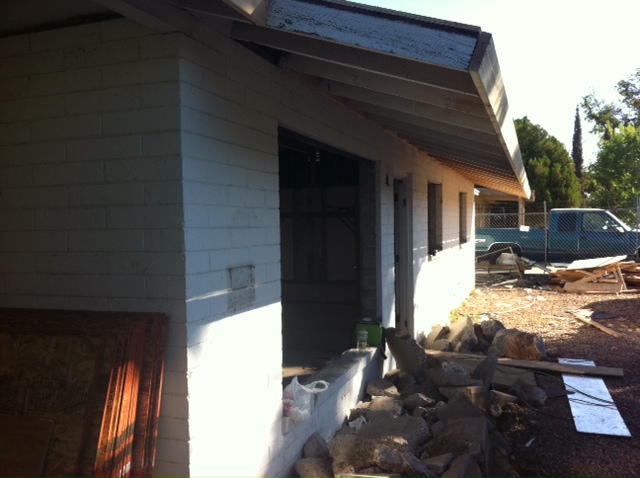It’s always exciting for an architect to see her plans coming to life, to see the lines she drew transformed into actual walls, trusses and floor slabs. And so you can imagine how excited I was to visit the Castaway House this morning and see it taking shape! I’m sure Cavin Costello, the project’s designer, feels much the same way and it’s exciting to be partnering with RC Green Builders in making the Castaway House into a reality.
The 1000 square foot addition to the house is erected and all framed in, giving us an idea of what the resulting back courtyard will feel like:
Also, in the original house, the roof structure has been altered with the addition of a glulam beam in the center (which will remain exposed), an extra column, and the “sistering” of the existing beams. Sistering beams is when you add another beam adjacent to the original one to make it stronger. The reason we had to do this is because we made the living/dining/and kitchen one big open space with no intermediary supports getting in the way.
This phase in the construction process is the perfect time to show you some of the building envelope strategies we used to make the Castaway House energy efficient. The house exceeds the IECC (International Energy Conservation Code) by 59% for overall energy efficiency. Here are some of the reasons why:
Improved Roof
Since we are doing a vaulted ceiling in the original house using the existing roof structure, we had to use an alternative method to insulate the roof.
Spray foam insulation will be applied between the beams on the underside of the roof deck, plus there will be a radiant barrier on the outside of the roof deck. This combination is very powerful in making sure cool air-conditioned air stays inside the house and the hot summer air doesn’t penetrate the roof as much. This new roof system increased in R-value from the R-8 of the original roof to R-48.
For all you architecture geeks out there, here’s the improved roof section:
Roof section by Cavin Costello
Thermally Resistant Walls
Since we are adding an entire new wing to this house, we had the opportunity to make it green from the inception. The walls of the addition incorporate the idea of combining insulation with outsulation (insulation on the exterior of a building). Batt insulation will be placed on the inside of the walls and rigid insulation will be placed on the outside. This wall will have an R-value of R-30.
Here’s the wall section:
Wall Section by Cavin Costello
On the original part of the house, we have removed the drywall on the inside, which was applied directly to the masonry. We added furring strips, and will be adding rigid insulation on the inside, improving the wall’s thermal properties:
The last energy efficiency strategy I wanted to show you is how we extended the roof overhang on the south side of the house:
This extended roof overhang is designed to shade those south-facing windows completely around high noon on the summer months, and allow the sun in on the winter months. It’s a simple, yet extremely effective, passive solar design strategy.
That’s it for today. Stay tuned for more updates on the Castaway House coming soon!
Photo Credit: All photos by the author.























Looks like a very energy efficient home. Nice job!