Here are some before and after shots of Red Mountain:
Exterior
Before:
After:
Note: The landscaping will be part of phase II of the renovations. It’ll be in soon and I’ll show you photos when it’s ready!
The west unit’s kitchen:
Before:
After:
The east unit’s kitchen
Before:
After:
The east unit’s main bath:
Before:
After:
The east unit’s half bath
Before:
After:
The east unit’s living room
Before:
After:
The east unit’s bedroom
Before:
After:















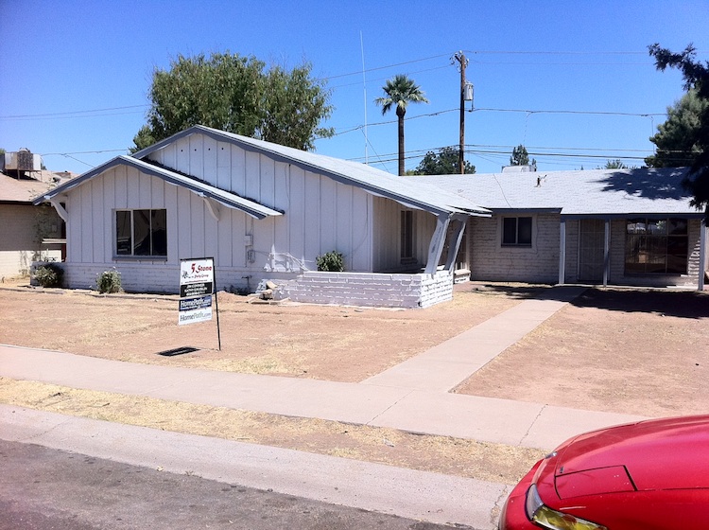
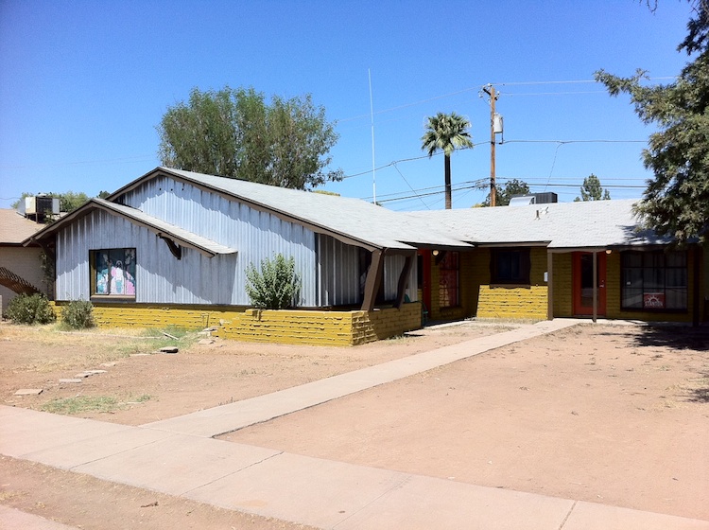
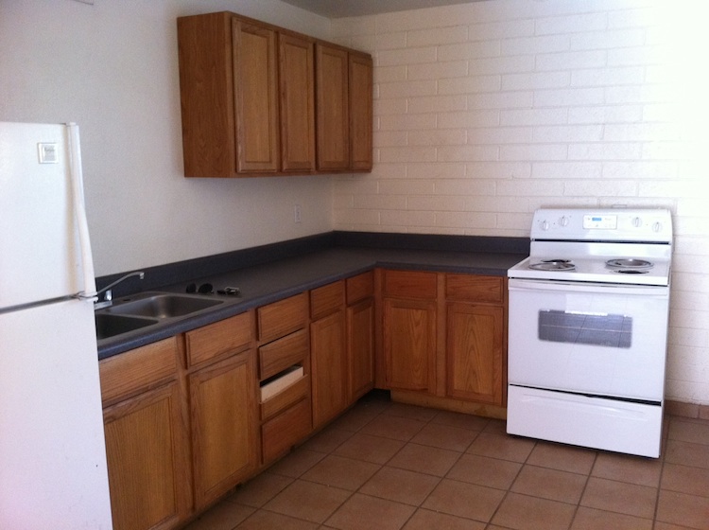

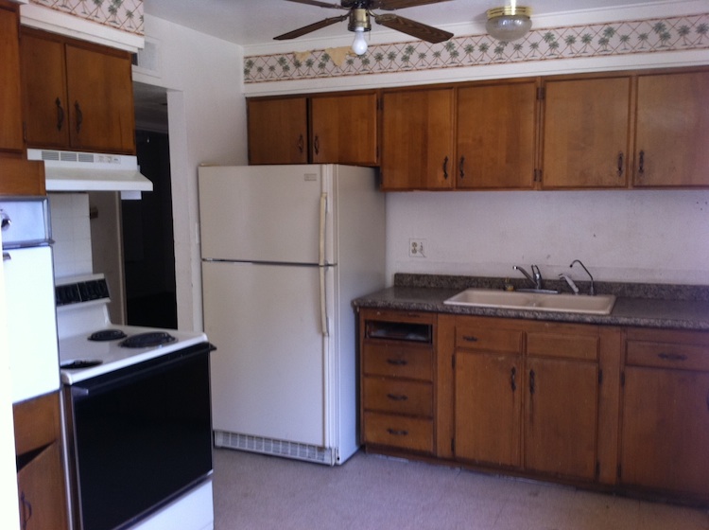


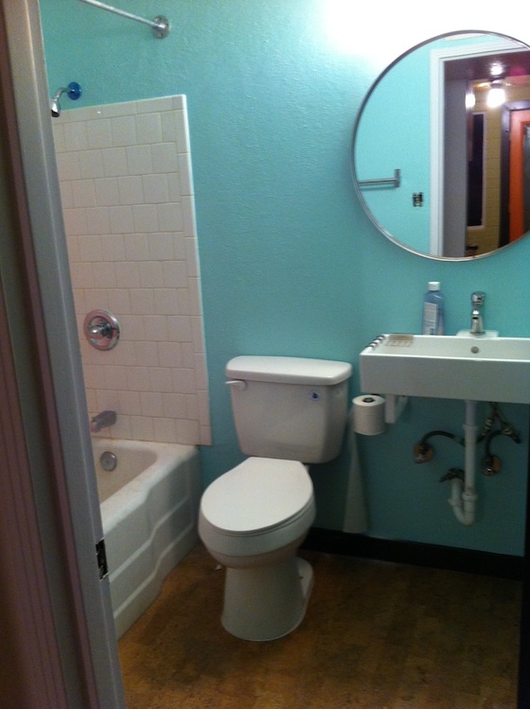

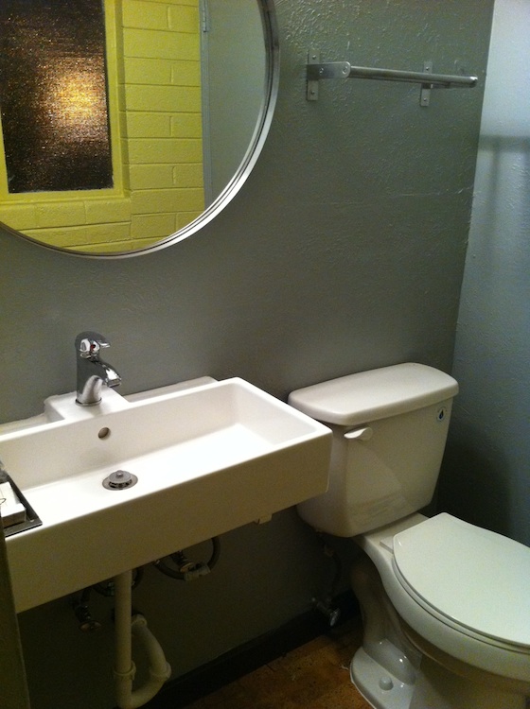
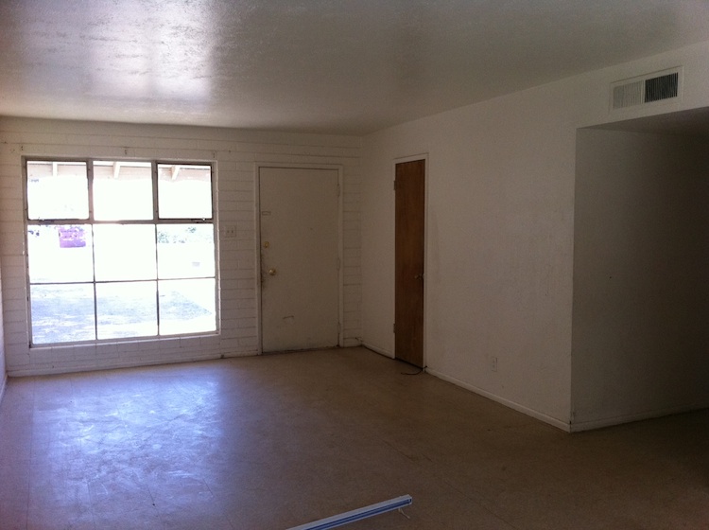
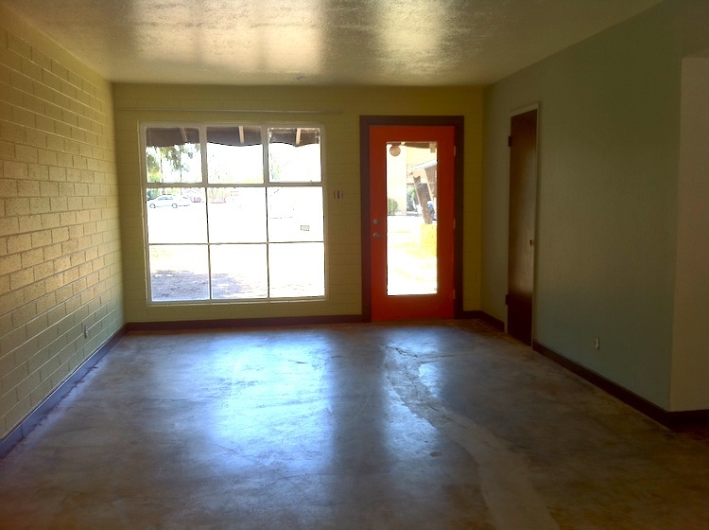
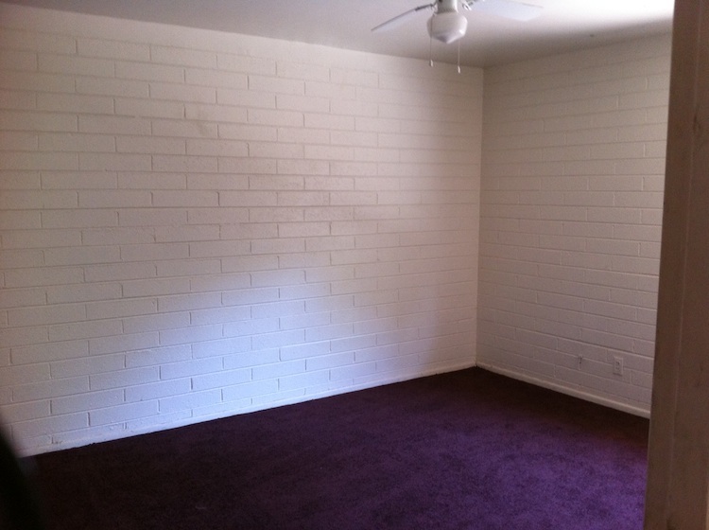
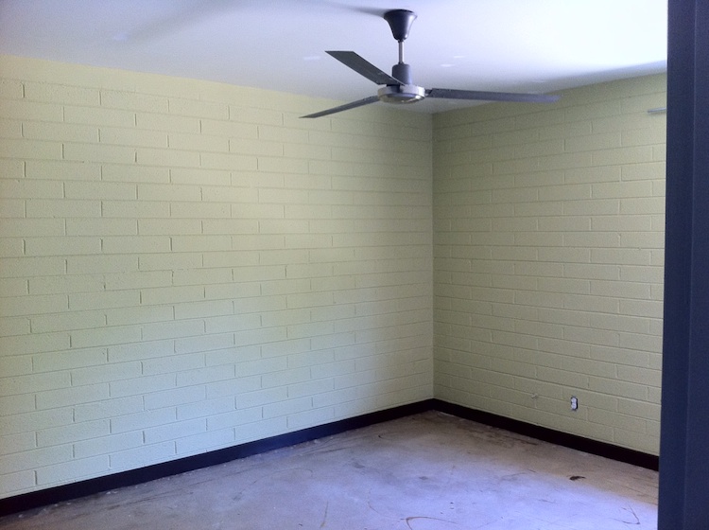




What? You didn’t save the purple carpet in the bedroom?
But seriously, it looks great. That tiny bathroom is particularly impressive. My house has one that’s quite similar and you’ve given me an idea of what to do with it.
Thanks Eric! Yea, the purple carpet was the first thing to go, ha!
Looks great, I love the new floors.
What sort of metal is that on the outside? Will it fade or rust with time? It seems like on a hot Phoenix summer day if the sun is at the right angle you’d end up blinding your neighbors or a passersby, but I really know how that all works…
The metal panels are galvanized Will, but they may appear shinier in the photograph than they really are. I think the sun would have to be at a very specific angle to make them a hazard. So far, we haven’t seen a problem…and hopefully they won’t pose any problems in the future!
Cool, I figured you thought it all out and such. I just know a lot of Frank Gehry’s metal clad buildings (like the Disney Concert hall in Downtown LA) have had issues with reflecting light/heat onto pedestrians and making things uncomfortable.
Taz,
Wow! Incredible job. Love the cork flooring and cladding.
Thanks Jonce! 🙂