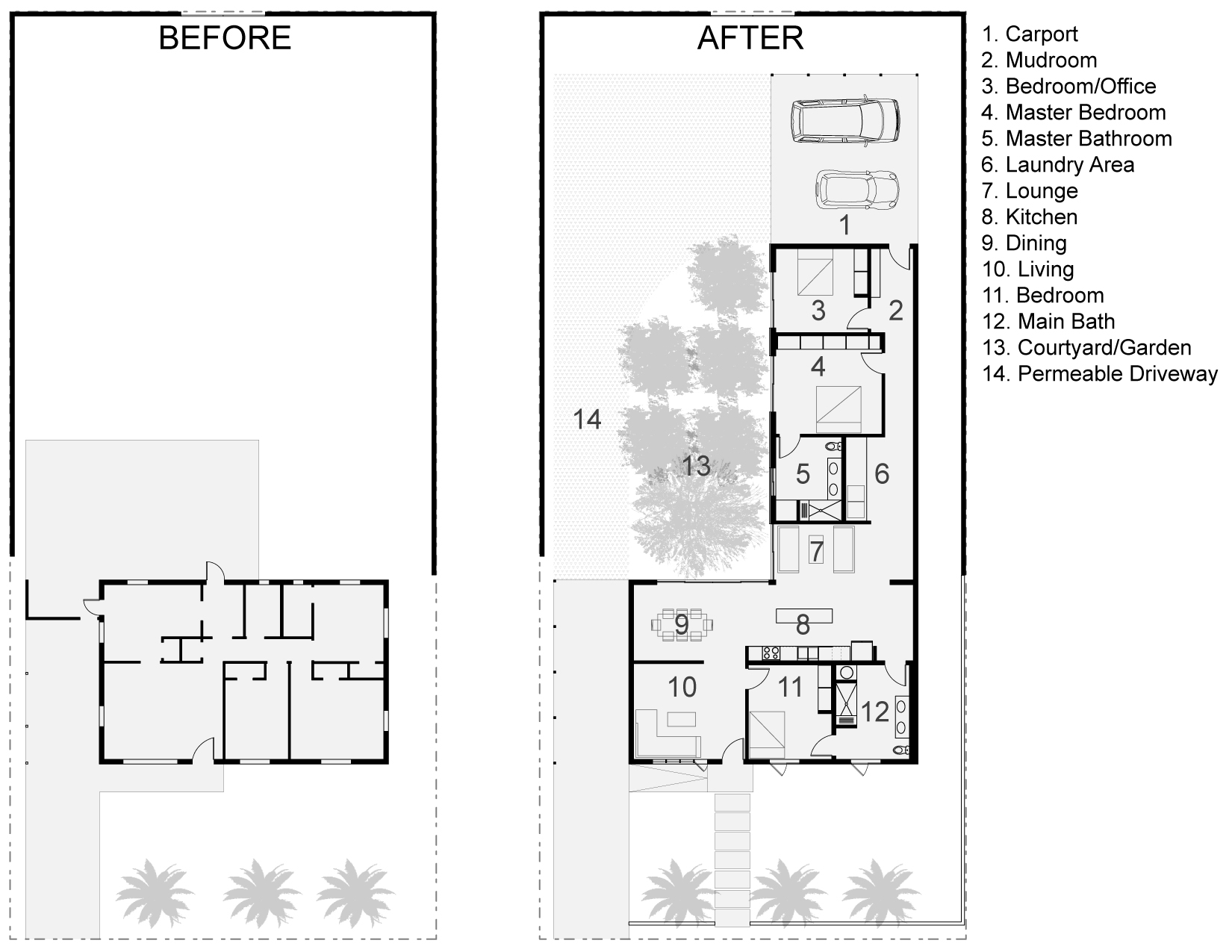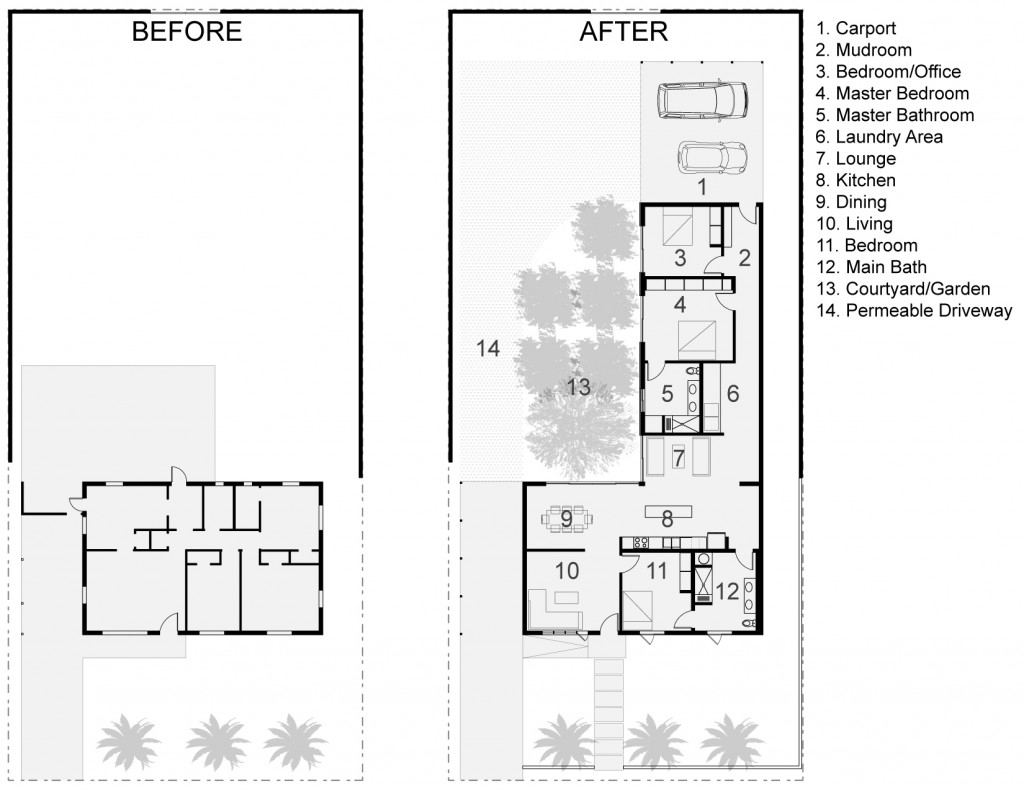The Castaway House
Project Synopsis:
Address: 3932 E. Fairmount Ave. Phoenix, AZ 85018
An existing 1000sf painted concrete masonry house, stripped to the studs, “thrown away” by a speculative owner during the economic downturn creating a blight in the neighborhood. The Ranch Mine acquired the property with investor Cycle Development in the hopes of revitalizing not only the house, but restoring life and vibrancy to the neighborhood. In collaboration, The Ranch Mine and Blooming Rock will completely renovate the existing building and add about 900 sf to the house, while creating an exceptional desert outdoor space.
Project Mission:
Inclusivity:
To reinvent an existing home originally designed in 1951 for the nuclear family of a married couple with 2 kids and a dog, into a house for the 21st century that fits the various new family types that have come about – gay or straight couples without kids and pets, single divorced men or women with roommates and pets, young people straight out of college with roommates, a couple taking care of elderly parents and various other family situations that exist today. Of course, our design will work great for the traditional nuclear family as well, but our goal is to be inclusive of many different situations.
Part of our mission to be inclusive is to design this house to universal design standards as much as possible. We want this house to be livable by people of all physical abilities.
The Arizona Courtyard Lifestyle:
Our desert climate lends to the courtyard lifestyle, in which the outdoors are as much a part of the everyday living spaces as the indoors. Part of our goal with the Castaway House is to create the ultimate Arizona courtyard lifestyle, creating a sustainable, highly used, community-oriented outdoor space that lets daylight and views of nature into all parts of the house.
Sustainability:
As with all projects that The Ranch Mine and Blooming Rock are involved with, this project will be a sustainable project. First, we are adopting the newly-released voluntary Phoenix Green Building Code. One overall sustainable strategy we are planning to implement is installing energy efficient and water efficient appliances, HVAC unit, water heater, lighting and plumbing fixtures. We are also planning on replacing the windows of the existing home with dual-pane low-e windows and of course installing these efficient windows on the new build as well. In addition, we plan to use as much reclaimed material as possible. And we will leave the floors as sealed concrete, something that helps with indoor air quality and was typical in the 1950s in Phoenix, when the house was built. We will also be using smart framing, increased insulation, reflective energy star roof, operable exterior screens for west windows, low and no VOC finishes among other things. I’ll be covering these strategies in detail in the weeks to come on this blog.
In the outdoor space, we are planning to use permeable pavers wherever we can, reducing the urban heat island effect and to help with natural drainage. We are also considering using a gray water irrigation system and will use only drought-tolerant plants. With our landscaped courtyard, we will create several solutions: shade, stormwater drainage, possible edible garden, safe play area for kids and pets, and community gathering space.
Below is a floor plan of the existing property alongside our proposed preliminary design:
Stay tuned every Wednesday on the Blooming Rock blog for weekly updates on our progress on the Castaway House!
Notes: Video shot at the Coe House. Art seen on the video by artist Robert Denning.





















Fantastic!
Can’t wait to see it come together.
Yeah, no kidding. I look forward to the visuals. Love the notion of the Arizona Courtyard Lifestyle and shared living spaces. It’s made all the difference in my own quality of life, so I can’t wait to see what you come up with here.
I can’t believe I called myself “Duane.” I need a vaca!
Wow, that is SO awesome! I can’t wait to see how it goes! I love this idea and I kind of want to visit it in person now and at the end. So cool.
Elizabeth, we might have some tours of the place while it’s in construction and of course we’ll have an open house at the end as well. We’ll keep you posted!
[…] This post was mentioned on Twitter by ECNewlin, Taz Loomans. Taz Loomans said: Check out my video blog introducing a new project I'm working on in collaboration with Cavin Costello and Claire… http://fb.me/UspB9g0O […]
What a great project, and a great place for it. It would be great to have a look at it when it’s complete. I’m also interested in how the end result integrates into the neighborhood around it. If successful, there’s lots more where this one came from…
I think I would LOVE to tour both before and after, if possible! I would totally blog it if I’m allowed to. I think this is an awesome thing.
cool Elizabeth, we’ll set something up. And yes, we would love for you to blog about it!
[…] Castaway House, one of our primary goals is to make the house be able to morph with the needs of its occupants […]
I also love that it makes the whole floorplan wheelchair accessible- excellent!
I would also very much like to see it while under construction if at all possible.
cool Dan, we’ll arrange something like an educational tour perhaps and keep doing video updates…
[…] to the design as early in the game as possible, so you know you’re not way off track. So at Castaway House, now that we have solidified a schematic design for the house, both interior, exterior and […]