Last week, I was invited by Alison King of Modern Phoenix to a SMOCA tour of Paradise Valley Fire Station No.1 by LEA Architects. What a treat it was!
I had never heard of LEA Architects prior to this and I thought I knew of all the architects in town doing great work. LEA Architects comprises of a father-son team which I found to be unusual and charming. Lawrence Enyart and his son Lance Enyart were present at the tour to tell us about their building. I found both father and son to be accessible and down-to-earth, a refreshing characteristic, considering all the ego-maniacs in the design profession. These guys were a great example that you don’t need to be a jerk to be a talented architect.
I was pleasantly surprised at how beautiful this building was upon arrival. Oooh, aaah, wow, look at that, I kept exclaiming to my husband Paul as we drove up to the building.
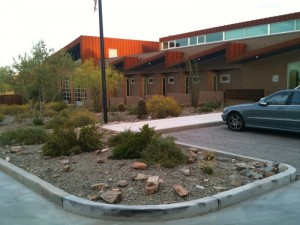

The zigzag-shaped roof is a reference to the surrounding mountains. This and the materiality of the building – rusted metal and concrete masonry – make this building a prime example of the Arizona School style.
What I love about this building are its details. Look at how the roof is slightly detached from the wall, giving it that “floating” look. That small gap also allows a sliver of sunlight to wash that wall at certain times of the day.

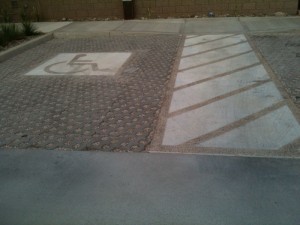
I appreciated the parking done with permeable pavers. Not only does this look great, it also reduces the heat-island effect and allows for natural filtration of rain water back into the earth, unlike asphalt parking. Plus, see that striped walkway that is required with every accessible parking spot? It’s usually done with painted yellow stripes on black asphalt. This one is actually cast in place with stripes that are exposed aggregate concrete. Nice touch fellas!
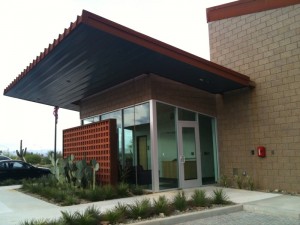
Lawrence Enyart specialized in solar design as a student at ASU and you can tell. Check out this west facing entrance for example. The deep overhang along with the clay tile screen wall reminiscent of mid-century modern buildings help shade all that glass.
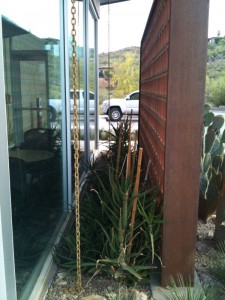
The chain as a rain-water leader fits into the rustic style of the building.
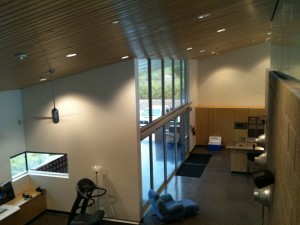
I was very impressed with the exterior of the building, but not as impressed with the interior. The interior had some nice details (in keeping with the exterior) but unlike the exterior, it lacked vibrancy. It felt a little too sterile and austere. As adept as LEA is with building composition and materiality, I felt that the project could have benefited from collaboration with a good interior designer.
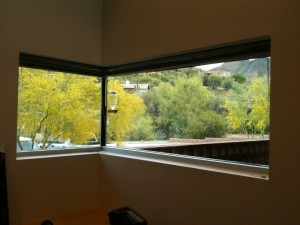
The interior space was strongest where LEA was able to frame views of the desert . They did a nice job of acknowledging the beautiful surrounding landscape with different types of openings – some punched openings and some large walls of windows to take it all in.
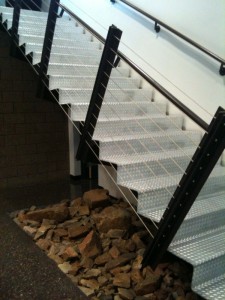
Even though the interior isn’t as spectacular as the exterior, there are a few notable aspects such as this interior rock bed under the folded stamped-steel stairs. This rock bed is in response to a code requirement for a tactile indication for blind people that there is a stair in their midst. What a successful and creative way to meet a code requirement and adds a nice, desert-appropriate feature to the building.

LEA did a nice job of carrying through the materials from the outside into the interior of the building. For example, the exposed burnished Trenwyth block goes great with the ground concrete floor. This ground concrete floor is special because it has a dark charcoal color additive and also was mixed with the same aggregates that the masonry is made of. So you get a floor and a wall that aren’t exactly the same, but they match. Another nice touch.

Speaking of details, look at this clean, honest connection where the stairs meet the mezzanine wall. You can see how it’s connected, the ‘nuts and bolts’ are exposed and there’s nothing to hide because it’s beautifully done. This is a characteristic mark of the Modern style (Mies would be proud). It’s details like these that make this building sing.
Back to the outside for a minute…Besides all the things I just mentioned, the most successful part of this project is how it fits into its site. It’s in a gorgeous mountain-side desert area of Paradise Valley. Lance told us that they had a hard time with the neighbors in getting this project approved. Of course they did. Have you seen the gigantic, sprawling, stuccoed mansions perching on the hills of Paradise Valley?

These are the people, who think that stucco and ceramic tile roofs are the only way to roll, that gave LEA a hard time in designing a building that is actually appropriate for the desert. But kudos to LEA for weathering the Paradise Valley neighborhood storm and designing a building that fits in with its natural surroundings.

Whereas there wasn’t much evidence of an interior designer on the project, there was evidence of a great landscape architect. Floor Associates did the landscape design and it’s fantastic. It celebrates the open desert and is in keeping with the environmental sensitivity that the rest of the building shows.
I congratulate LEA Architects on this remarkable, climate-responsive, context-specific building. It has already won the Valley Forward Environmental Design Excellence Award and I’m sure it’s on track to win more recognition. I look forward to seeing more buildings by LEA as they show a deep understanding of sustainability and beauty in the desert.















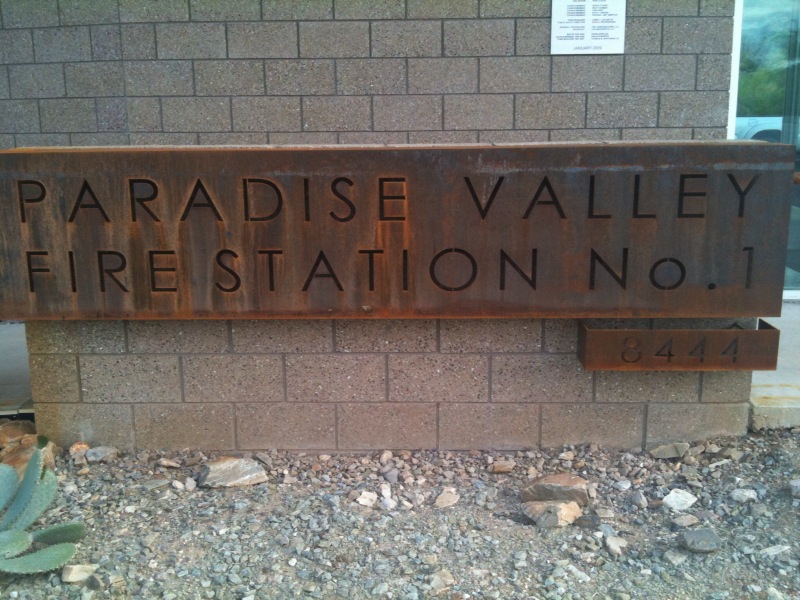

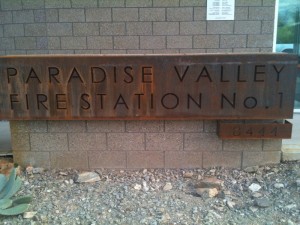

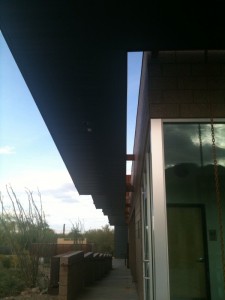
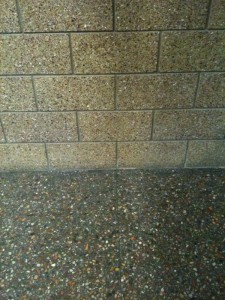

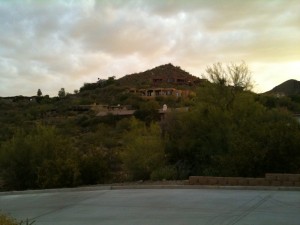
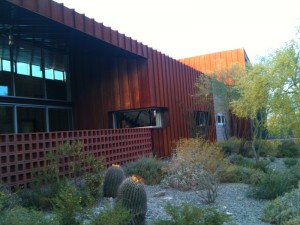




[…] Scottsdale Museum of Contemporary Art (SMoCA) members and guests met with the LEA Architects to tour Paradise Valley Fire Station No. 1. LEA discussed architectural design concepts, art, function, and sustainable features of both Paradise Valley Fire Stations No. 1 and 2 (recent winners of Valley Forward, NCMA, FIERO and AZ Masonry Guild Awards). A special thanks to the Fire Fighters and SMoCA director of development Alexandra Moquay who organized the presentation and tour SMOCA and A-Beautiful-New-Building-in-Paradise-Valley blog […]