In yesterday’s post, I explained the basics of building orientation and the appropriate types of shade for the east, west and south sides of a building. Today I’m going to show you some examples of how shading is used brilliantly in some of Central Phoenix’s mid-century modern buildings.
This mid-century modern beauty on Osborn and 4th Avenue uses these curved precast concrete panels to create shade for the windows on the south side. Not only does the shade work well, as you can see in the photo below, it’s also fundamentally integrated with the design of the building making it beautiful. Kathleen Bartolomei affectionately calls these panels “eyelashes”.

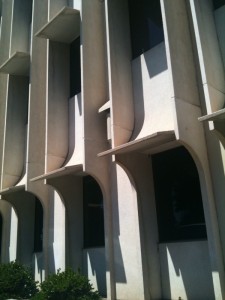
“Eyelash” building on Osborn and 4th Ave, south face
Notice on this same building, there are only slit windows on the east and west sides to keep the morning and afternoon sun from adding heat to the interior.
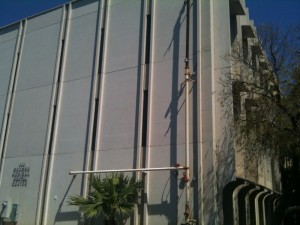
“Eyelash” building, southeast perspective
This building, on Osborn and 5th Avenue, has precast frames around the windows on all four sides of the structure. This deep precast frame shades the windows from the east, west and south sun exposure. And once again, it works as a beautiful design element as well as shade.
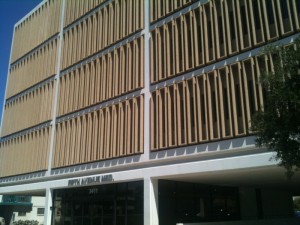
Building with precast frame around windows, Osborn and 5th Ave.
Another common mid-century modern strategy was to use balconies for shade. This double-use of a building element is genius eliminating the need to add extra shading devices.
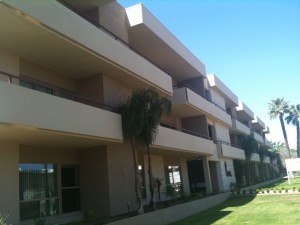
The Pierre, using balconies for shade
My favorite mid-century modern passive solar design strategy is the precast or masonry screen in front of a glass facade. This not only adds character to the building with interesting shapes and shadows, it allows daylight in without the heat of the direct sun.
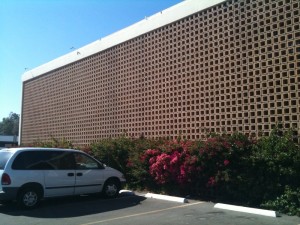
Precast sun screen feature on Camelback, just west of Central
Usually this sun screen is set away from the building creating an interstitial space where planters or vines are added.
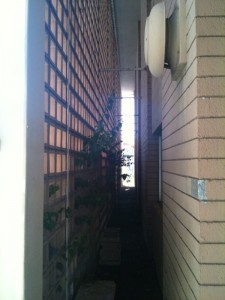
Interstitial space between sun screen and building




















This is so cool! A beautiful intersection of form/function. It reminds of the ways in which Spanish Colonial architecture used design to provide comfort from sunlight/heat.
How did these ideas just disappear?
I know Daniel! I think the ideas are still there, but maybe have been overlooked due to budget constraints or more like it, other priorities. I think it’s high time for a revival of functional, sustainable, beautiful design.
[…] horizontal shading strategy on a mid-century modern office building west of Central Avenue on Osborn Rd. Photo by Taz […]